203 Frances St, Waynesville, MO 65583
- $?
- 3
- BD
- 2
- BA
- 1,649
- SqFt
- Sold Price
- $?
- List Price
- $134,900
- Closing Date
- Apr 08, 2020
- Days on Market
- 335
- MLS#
- 19017765
- Status
- CLOSED
- Bedrooms
- 3
- Full baths
- 2
- Living Sq. Ft
- 1,649
- Total Living Area
- 1,649
- Sq. Ft. Above
- 2,157
- Year Built
- 1997
- Age
- 23
- Subdivision
- Plainview
- Municipality
- Waynesville
- School District
- Waynesville R-VI
- County
- Pulaski
- Listing Type
- Single Family Residential
- Property Type
- Traditional
- Style Description
- Ranch
Property Description
Located in a very nice quiet established neighborhood just 5 mins from I-44 and 10 mins from west gate. This home is in excellent condition with new bamboo flooring throughout, many new light fixtures and fresh paint! The living room has a beautiful gas fireplace and is very spacious. The bedrooms are all large with the master bedroom hosting 2 closets. You have plenty of storage with several double closets along the hallway. Enjoy great one level living on a easy to care for flat yard near all amenities. Won't last long with all it has to offer! Schedule a showing today. Square Footage and Measurements are Approximate
Additional Information
- Elementary School
- Waynesville R-VI
- Jr. High School
- Waynesville Middle
- Sr. High School
- Waynesville Sr. High
- Architecture
- Traditional
- Construction
- Frame, Vinyl Siding
- Garage Spaces
- 2
- Parking Description
- Attached Garage, Garage Door Opener
- Basement Description
- Crawl Space
- Number of Fireplaces
- 1
- Fireplace Type
- Gas
- Lot Dimensions
- 300X128
- Lot Description
- Backs to Trees/Woods, Level Lot
- Special Areas
- Entry Foyer
- Appliances
- Dishwasher, Disposal, Microwave, Electric Oven, Refrigerator
- Cooling
- Attic Fan, Ceiling Fan(s), Electric
- Sewer
- Public Sewer
- Heating
- Forced Air
- Water
- Public
- Heat Source
- Gas
- Kitchen
- Breakfast Bar
- Rooms
- 8
- Price Per Sq. Ft
- 61.15
- Taxes Paid
- 885
- Buyer's Agent Commission
- 3
- Selling Terms
- Cash Only, Conventional, FHA, Government, USDA, VA
Mortgage Calculator
Listing courtesy of RE/MAX Professional Realty. Selling Office: Walker Real Estate Team.
Listings displaying the MARIS logo are courtesy of the participants of Mid America Regional Information Systems Internet Data Exchange. Information From Third Parties, Deemed Reliable But Not Verified

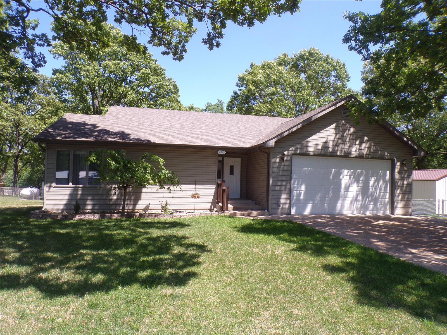
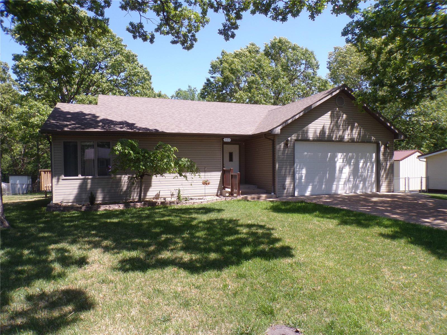
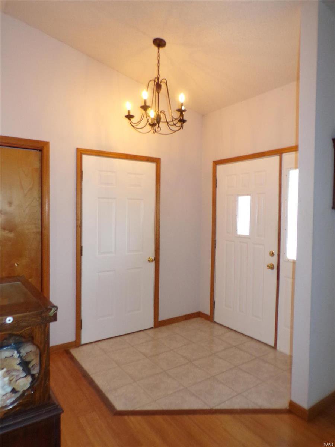
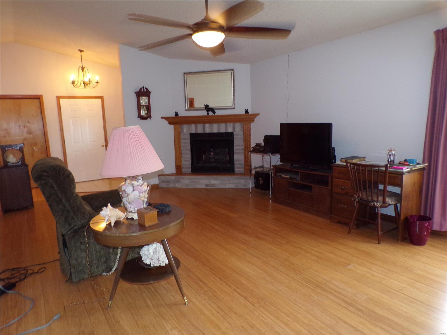
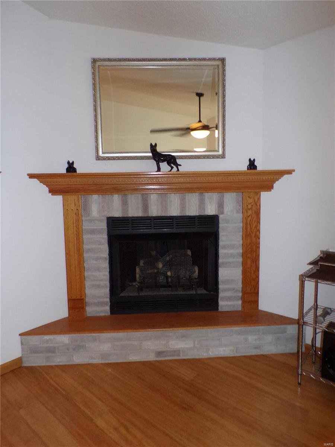

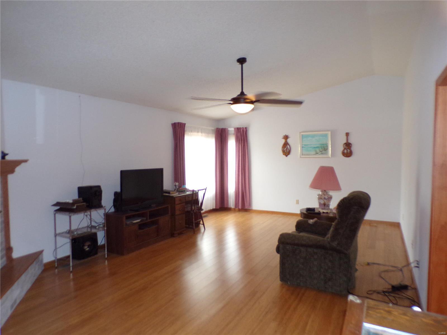

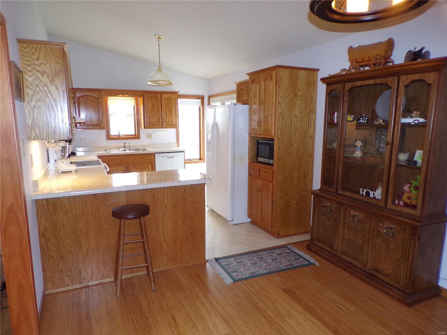
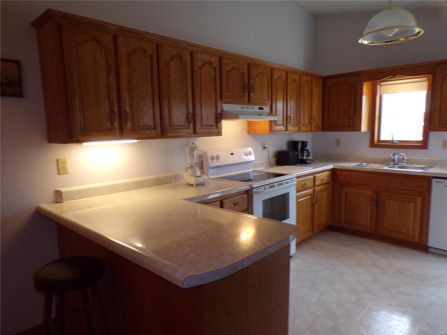
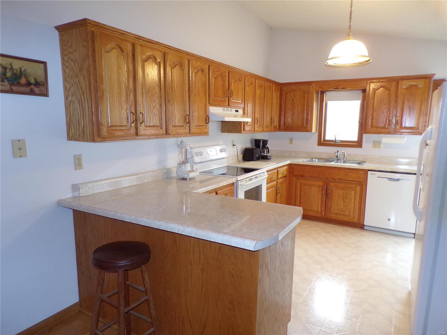
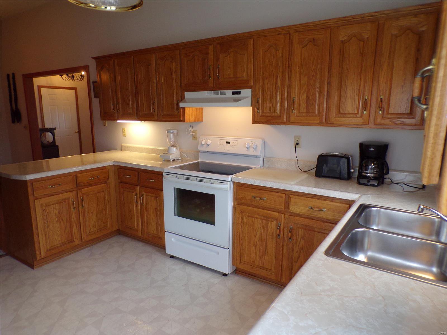

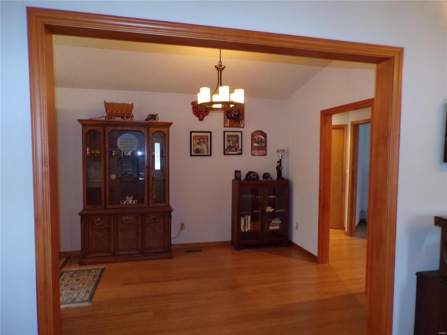
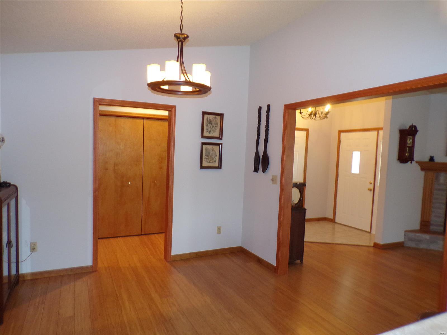
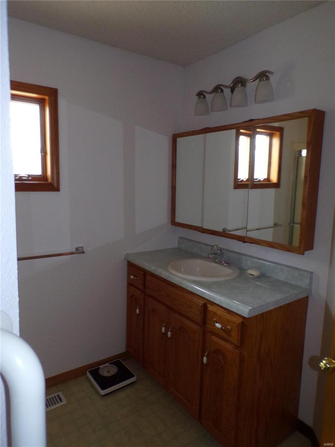
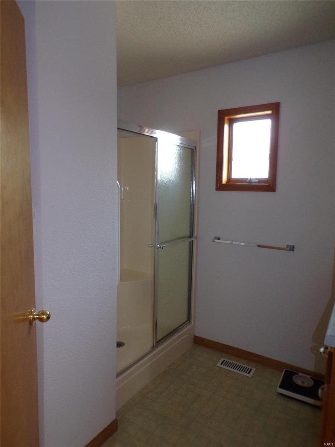
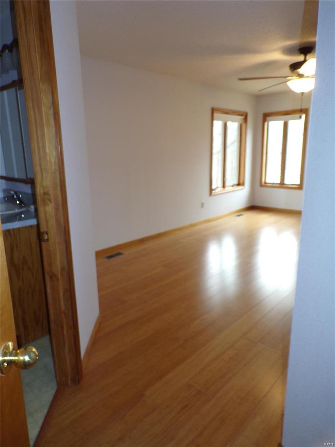

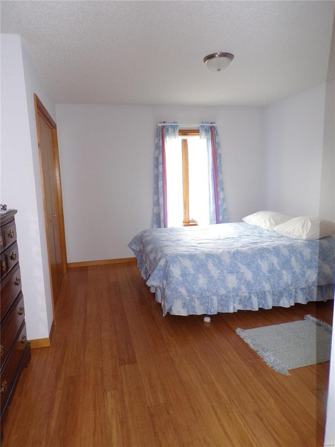
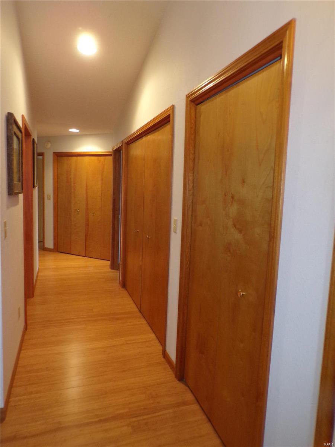
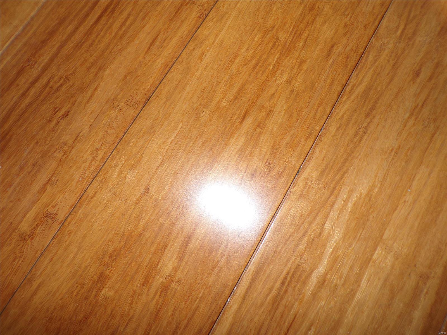

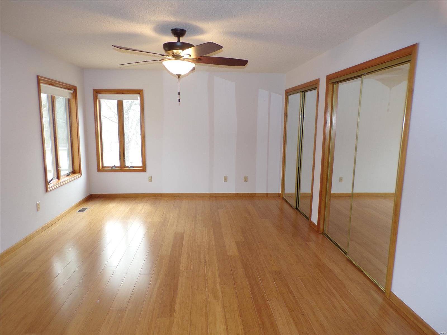
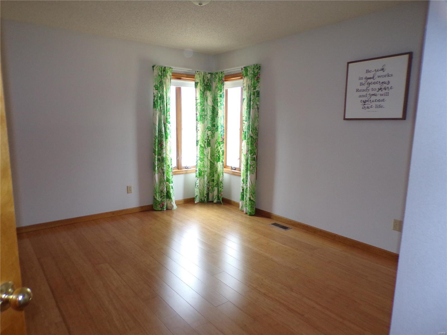
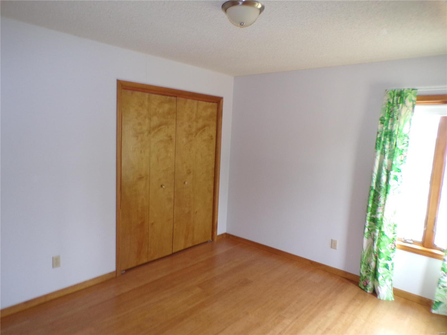
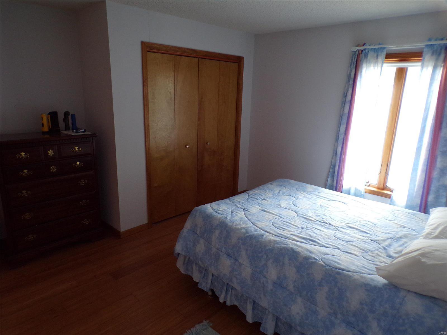
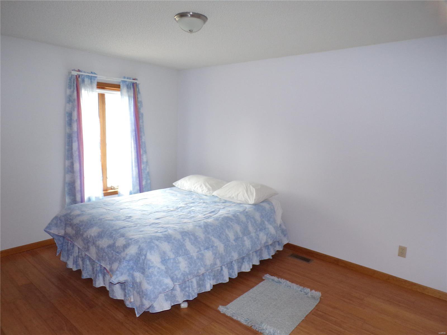

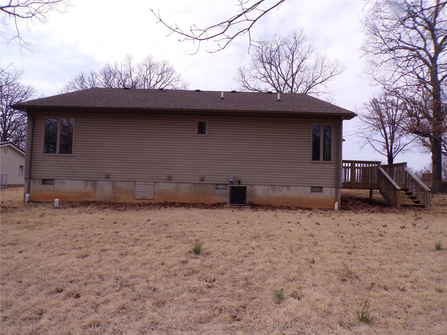
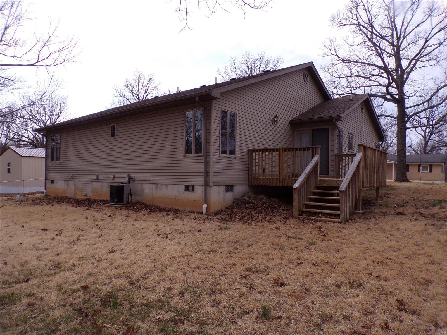
/u.realgeeks.media/ftlnrdwdhmefndr/edited_logo(1).jpg)