125 Jared, Waynesville, MO 65583
- $?
- 4
- BD
- 3
- BA
- 3,658
- SqFt
- Sold Price
- $?
- List Price
- $286,500
- Closing Date
- Aug 21, 2020
- Days on Market
- 140
- MLS#
- 20008678
- Status
- CLOSED
- Bedrooms
- 4
- Full baths
- 3
- Living Sq. Ft
- 3,658
- Lot Size
- 14,375
- Total Living Area
- 3,658
- Sq. Ft. Above
- 3,658
- Acres
- 0.33
- Year Built
- 2014
- Age
- 6
- Subdivision
- Briar Pointe
- School District
- Waynesville R-VI
- County
- Pulaski
- Listing Type
- Single Family Residential
- Property Type
- Traditional
- Style Description
- Ranch
Property Description
Looking for Luxury? You surely won't want to miss this high end 3,600 SQFT palace. The immaculate stone tile flooring throughout the entire home is sure to provide the wow you've been looking for in a home. Don't forget the kitchen countertops cut from the most beautiful granite you've ever seen paired with all custom cabinetry. Upstairs bathrooms are fitted with Onyx counters. Master bath features its own ceiling fan, giant walk in closet with pocket door, and dual shower heads. There's so much more you'll have to see for yourself! Call today to schedule a showing; we're sure you won't be disappointed!
Additional Information
- Elementary School
- Waynesville R-VI
- Jr. High School
- Waynesville Middle
- Sr. High School
- Waynesville Sr. High
- Architecture
- Traditional
- Construction
- Vinyl Siding
- Garage Spaces
- 2
- Parking Description
- Attached Garage, Garage Door Opener
- Basement Description
- Concrete, Bathroom in LL, Full, Rec/Family Area, Sleeping Area, Walk-Out Access
- Lot Dimensions
- n/a
- Special Areas
- Bonus Room, Den/Office, Living Room, Main Floor Laundry, Utility Room
- Appliances
- Dishwasher, Disposal, Electric Cooktop, Electric Oven, Refrigerator, Water Softener
- Cooling
- Ceiling Fan(s), Electric, Heat Pump
- Sewer
- Public Sewer
- Heating
- Forced Air, Heat Pump
- Water
- Public
- Heat Source
- Electric
- Kitchen
- Breakfast Bar, Center Island, Pantry, SolidSurfaceCounter
- Rooms
- 11
- Price Per Sq. Ft
- 75.18
- Taxes Paid
- 1669
- Buyer's Agent Commission
- 3
- Selling Terms
- Cash Only, Conventional, FHA, Government, USDA, VA
Mortgage Calculator
Listing courtesy of Cross Creek Realty LLC. Selling Office: Century 21 Prestige.
Listings displaying the MARIS logo are courtesy of the participants of Mid America Regional Information Systems Internet Data Exchange. Information From Third Parties, Deemed Reliable But Not Verified

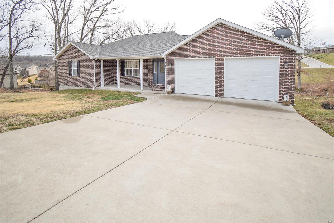
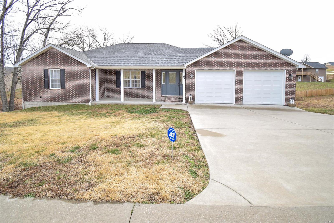
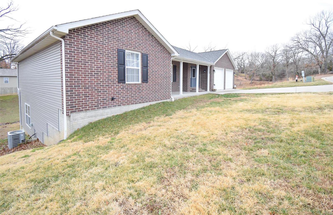
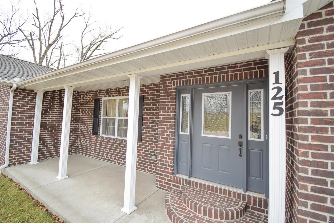
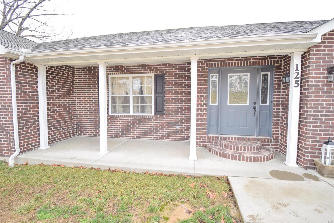
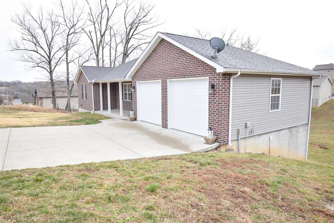
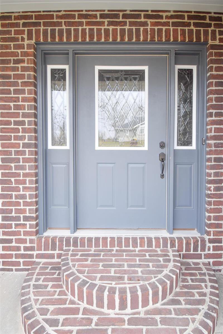
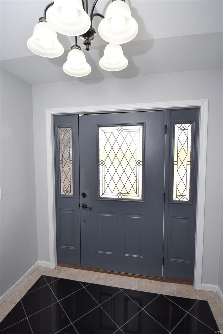
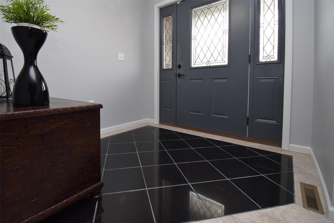
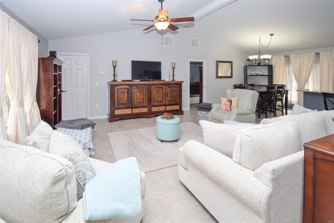
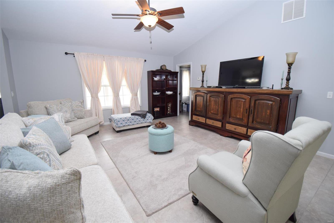
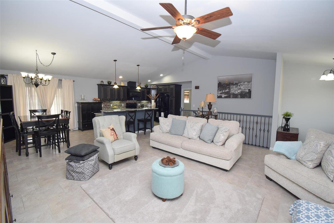
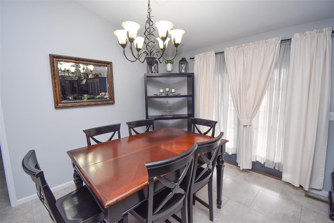



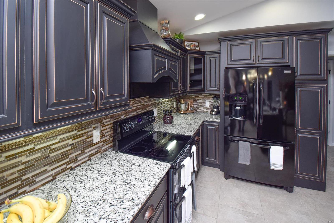
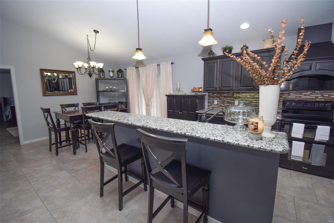
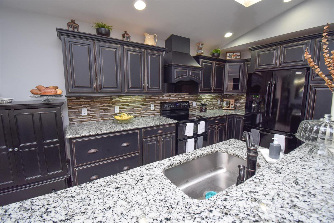
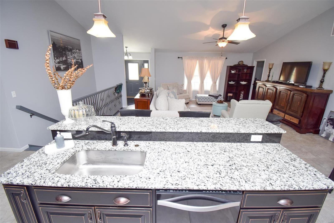
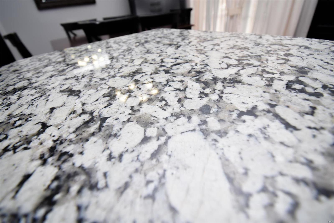
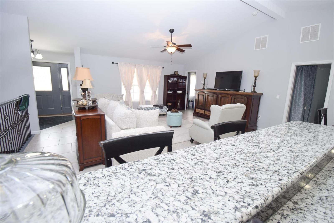
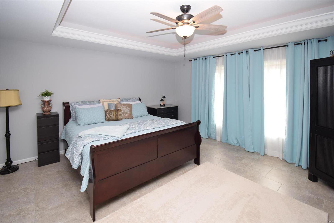
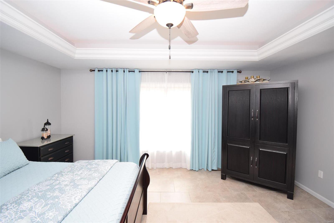
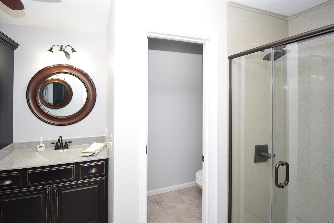
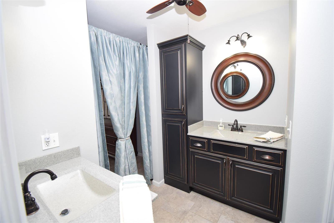
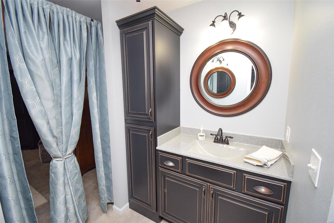
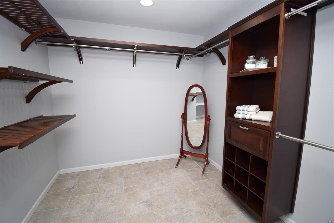
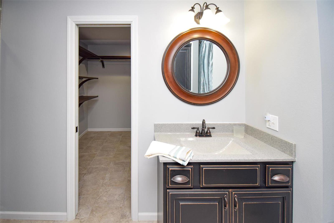
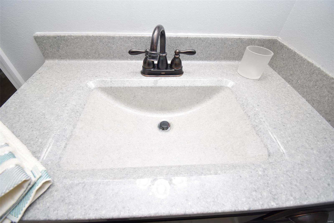
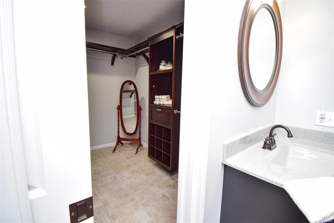
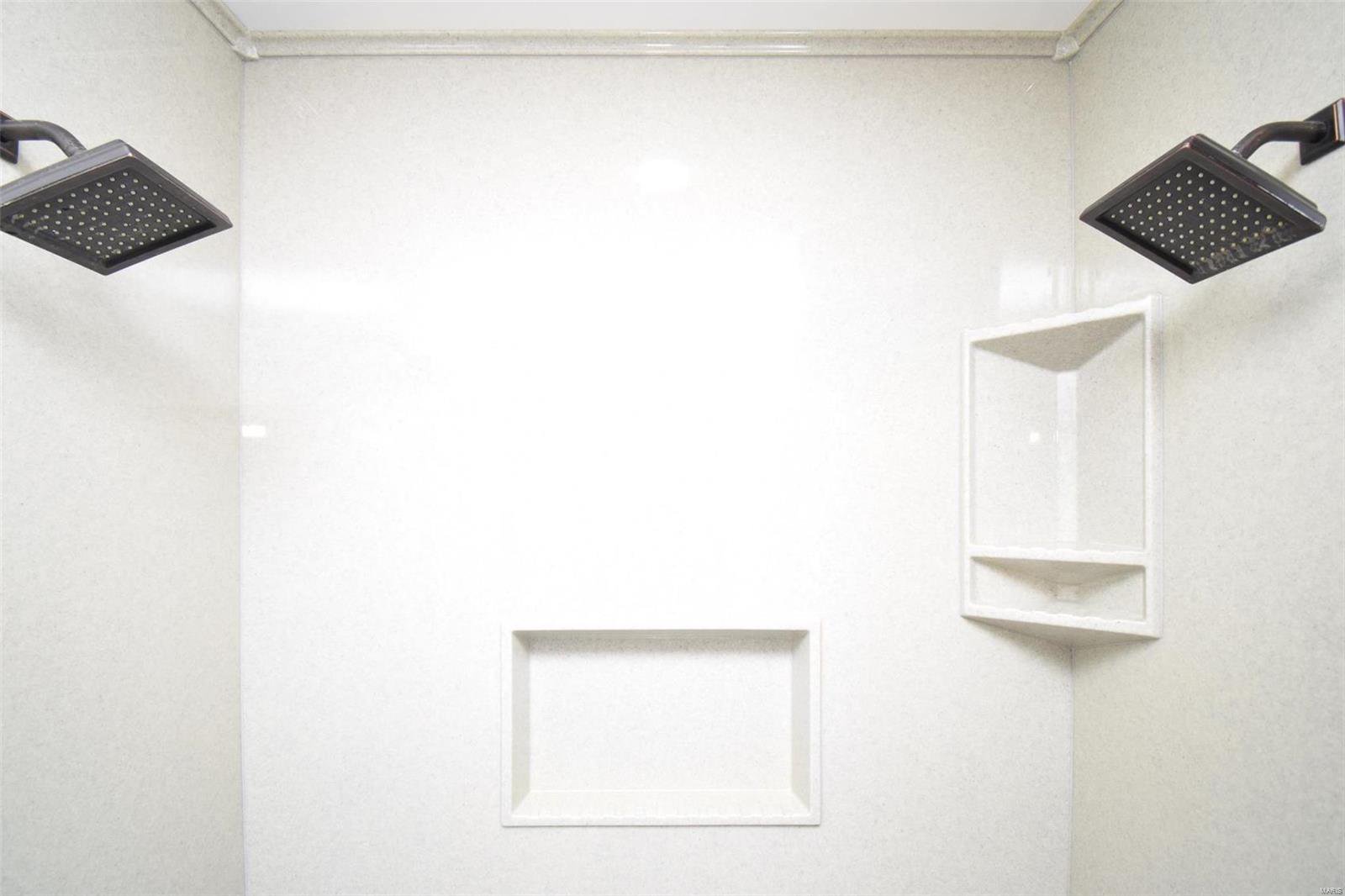
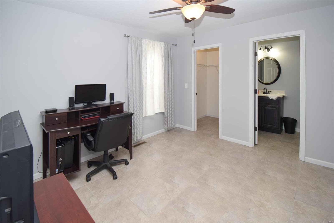
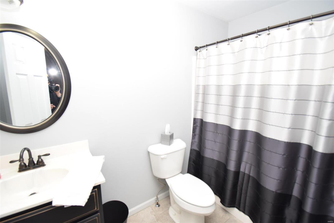
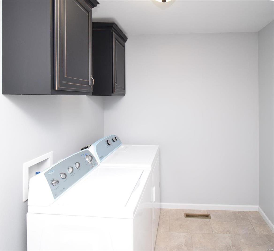
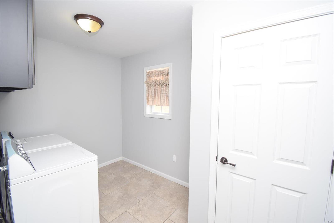
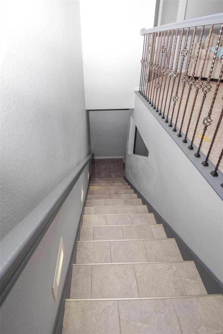
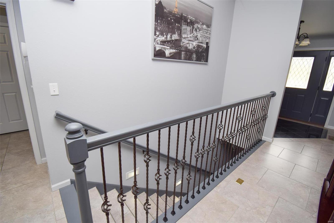
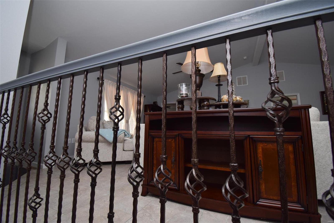
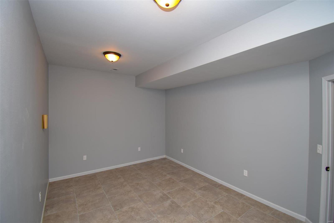
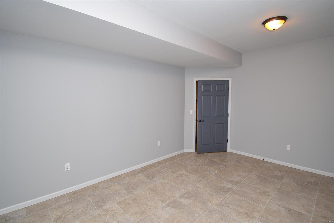
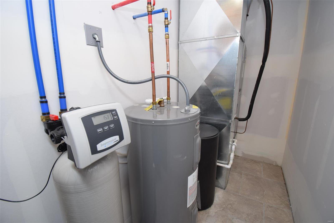
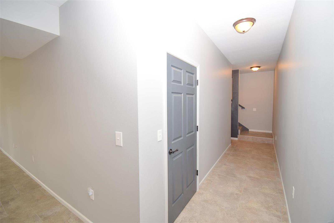
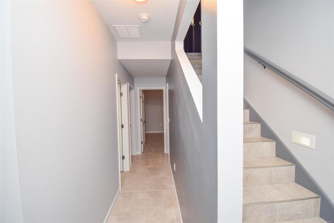
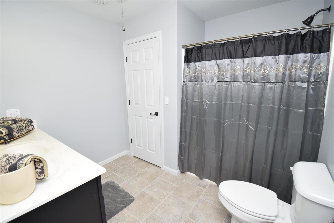
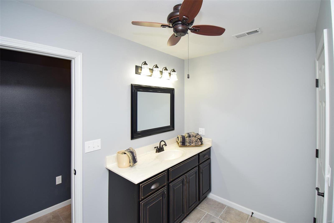
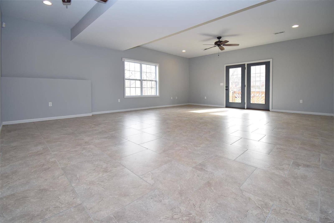
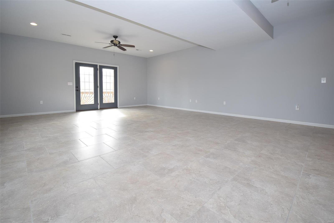
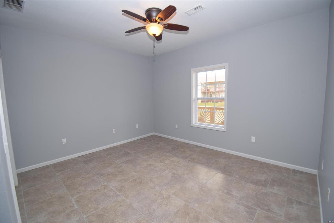
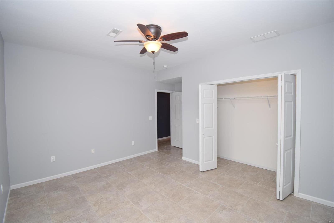
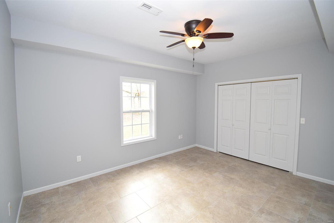
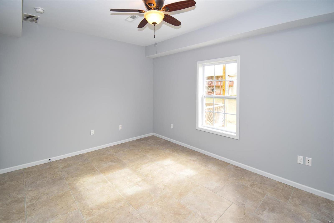
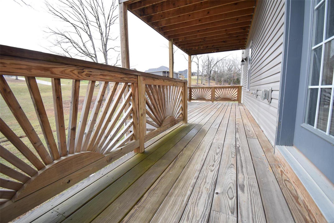
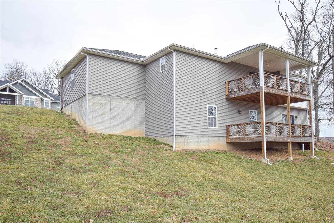
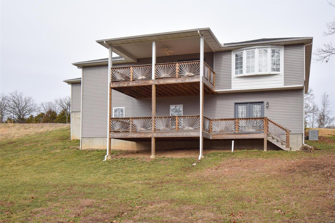
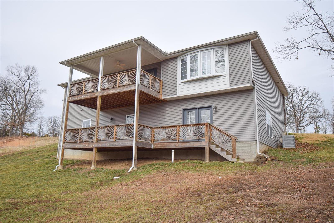
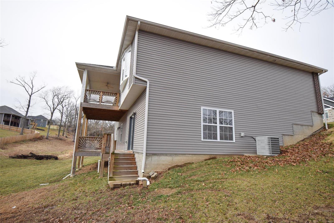
/u.realgeeks.media/ftlnrdwdhmefndr/edited_logo(1).jpg)