202 Ridgeview Drive, St Robert, MO 65584
- $?
- 3
- BD
- 2
- BA
- 1,740
- SqFt
- Sold Price
- $?
- List Price
- $199,000
- Closing Date
- Jul 07, 2020
- Days on Market
- 79
- MLS#
- 20010032
- Status
- CLOSED
- Bedrooms
- 3
- Full baths
- 2
- Living Sq. Ft
- 1,740
- Lot Size
- 28,750
- Total Living Area
- 1,740
- Sq. Ft. Above
- 1,740
- Acres
- 0.66
- Year Built
- 2014
- Age
- 6
- Subdivision
- Woodridge
- Municipality
- St. Robert
- School District
- Waynesville R-VI
- County
- Pulaski
- Listing Type
- Single Family Residential
- Property Type
- Traditional
- Style Description
- Ranch
Property Description
Absolutely gorgeous home in the Woodridge Subdivision just minutes from Ft Leonard Wood! Featuring 3 bedrooms and 2 bathrooms, all situated in a spacious open floor plan this home is one you need to see! The living room features vaulted ceilings, ample natural lighting and flows perfectly into the dining room which offers access to the large private back deck. The deck is a great place for entertaining and offers a great view of the large fenced level yard that backs to woods for added privacy. In the kitchen you'll find plenty of space, custom cabinets, granite counter tops, and stainless appliances. The master bedroom is carpeted for comfort, and boasts additional access to the back deck, a large walk in closet and a full private bathroom. The master bathroom features a whirlpool tub and separate shower as well as double sinks for added convenience. Also in the home is a second full bathroom as well as 2 additional bedrooms. Don't let this one get away! Schedule your showing today!
Additional Information
- Elementary School
- Waynesville R-VI
- Jr. High School
- Waynesville Middle
- Sr. High School
- Waynesville Sr. High
- Architecture
- Traditional
- Construction
- Brick
- Garage Spaces
- 2
- Parking Description
- Attached Garage, Covered, Off Street
- Basement Description
- Crawl Space
- Lot Dimensions
- .66 m/l
- Lot Description
- Backs to Trees/Woods, Chain Link Fence, Level Lot
- Special Areas
- Utility Room
- Appliances
- Dishwasher, Microwave, Electric Oven, Stainless Steel Appliance(s)
- Cooling
- Electric
- Sewer
- Public Sewer
- Heating
- Forced Air
- Water
- Public
- Heat Source
- Electric
- Kitchen
- Custom Cabinetry, Granite Countertops, Pantry
- Rooms
- 8
- Price Per Sq. Ft
- 111.49
- Taxes Paid
- 1172
- Buyer's Agent Commission
- 3
- Selling Terms
- Cash Only, Conventional, FHA, Government, USDA, VA
Mortgage Calculator
Listing courtesy of EXP Realty LLC. Selling Office: RE Fort Leonard Wood.
Listings displaying the MARIS logo are courtesy of the participants of Mid America Regional Information Systems Internet Data Exchange. Information From Third Parties, Deemed Reliable But Not Verified

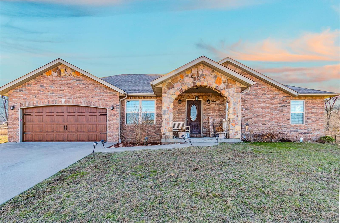
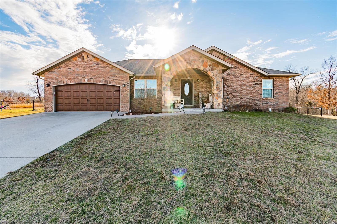
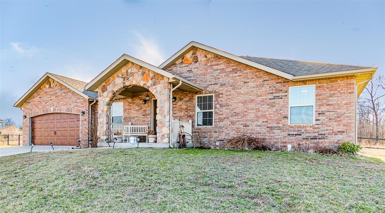
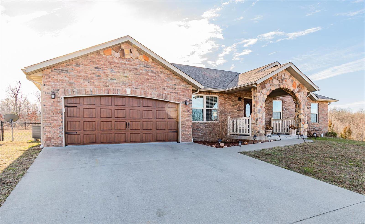
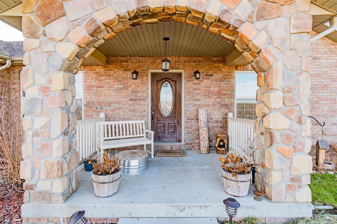
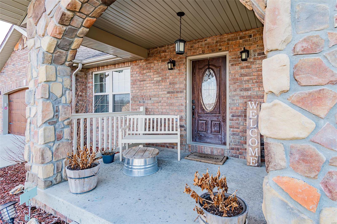
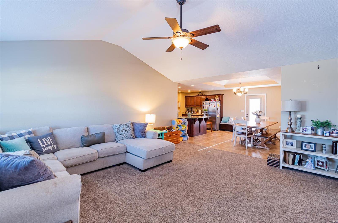
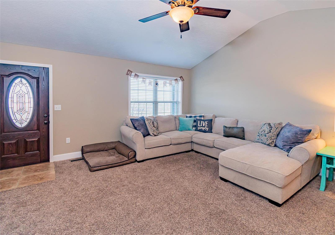
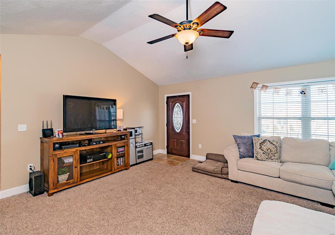
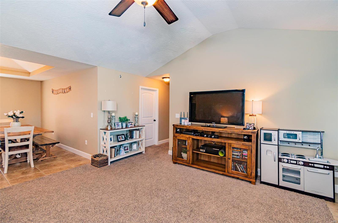
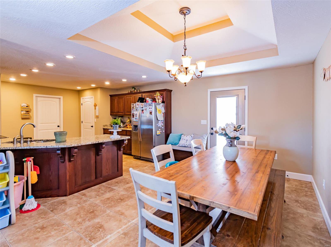
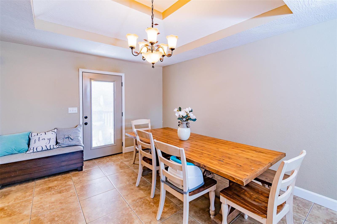
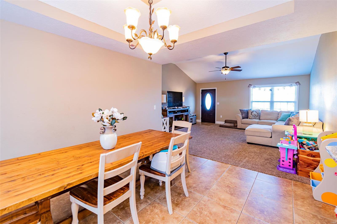
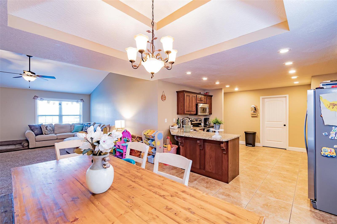
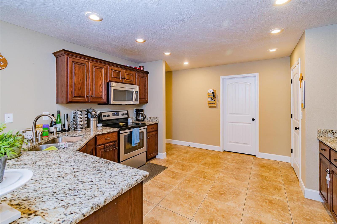
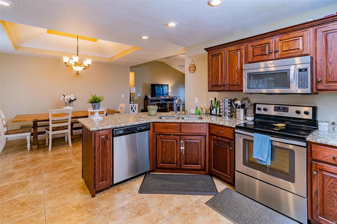
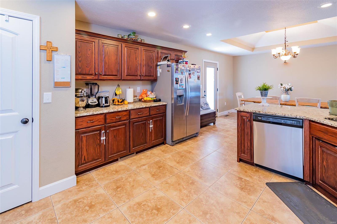
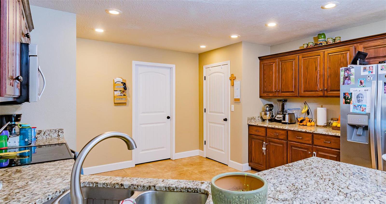
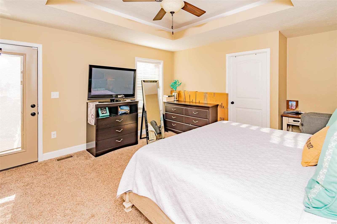
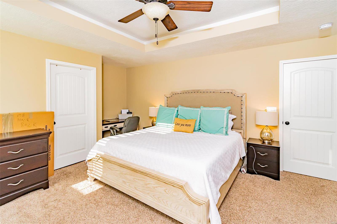
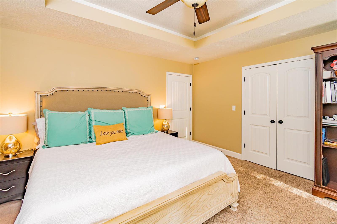
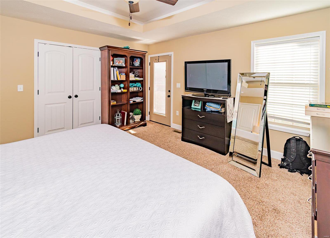
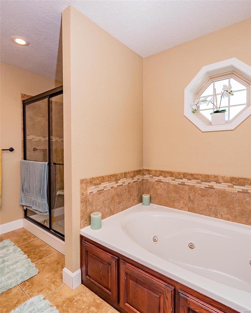
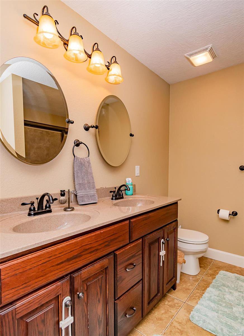
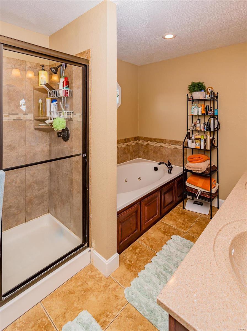
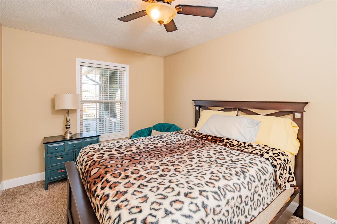
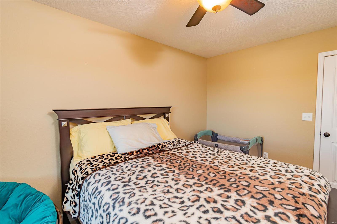
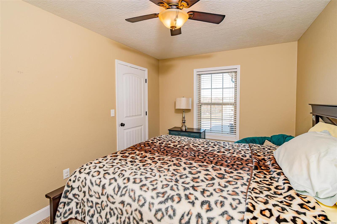
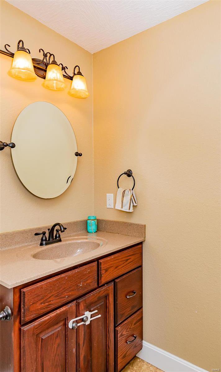
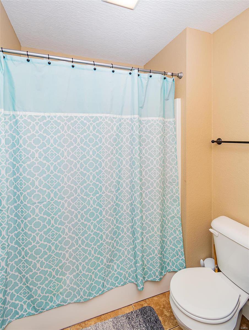
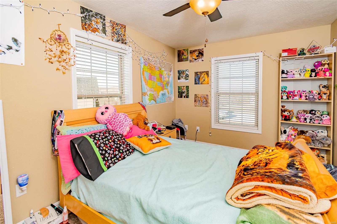
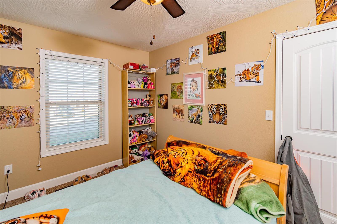
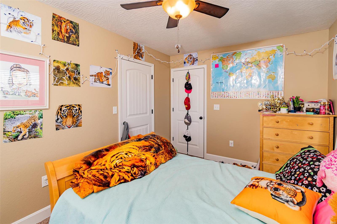
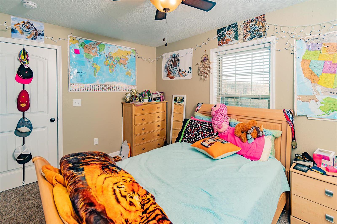
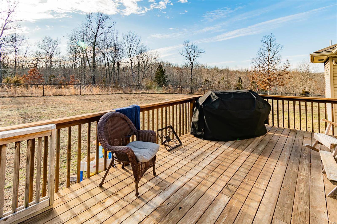
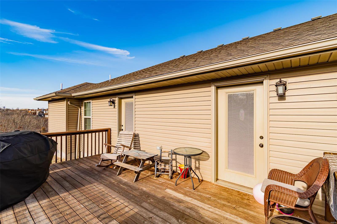
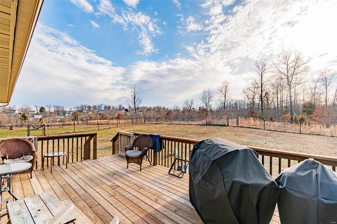
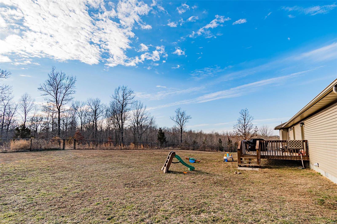
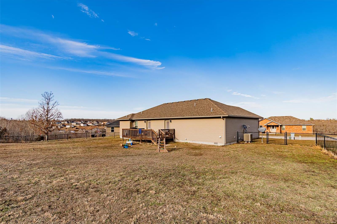
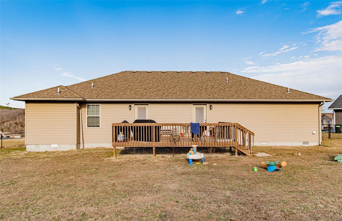
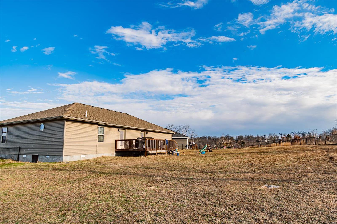
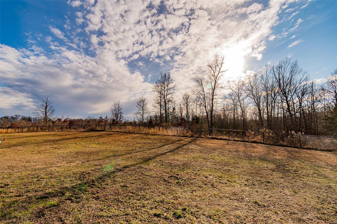
/u.realgeeks.media/ftlnrdwdhmefndr/edited_logo(1).jpg)