13338 Canuck Lane, Dixon, MO 65459
- $?
- 4
- BD
- 3
- BA
- 2,240
- SqFt
- Sold Price
- $?
- List Price
- $259,000
- Closing Date
- Nov 16, 2020
- Days on Market
- 27
- MLS#
- 20069080
- Status
- CLOSED
- Bedrooms
- 4
- Full baths
- 2
- Half-baths
- 1
- Living Sq. Ft
- 2,240
- Lot Size
- 149,411
- Total Living Area
- 2,240
- Sq. Ft. Above
- 2,240
- Sq. Ft. Below
- 1120
- Acres
- 3.43
- Year Built
- 1992
- Age
- 28
- Subdivision
- Golf Course Community
- Municipality
- Dixon
- School District
- Dixon R-I
- County
- Pulaski
- Listing Type
- Single Family Residential
- Property Type
- Traditional
- Style Description
- Other
Property Description
New on market and what a fantastic home, home was built in 1992, but has been totally updated, main level has beautiful refinished wood floors with exception of one room that has new carpeting, Nice entry foyer to right in a step down living room with wood flooring and gas fireplace with hearth, formal dining with room floor and bay window, and one Awesome kitchen which is absolutely huge with all granite counters and tons of cabinetry, has island that has electric cooktop and to go with that a built in oven, then there is a new gas range (never been used) and a dbl door stainless steel fridge along with 2 under counter stainless refrigerators and built in microwave, has breakfast area that opens onto wood deck. This level has a half bath with granite counter top, Has a huge a huge laundry room with closets and tile flooring, a another room that could be additional den with new carpeting and big window. 2nd level has 3 bedrooms and 2 full baths both with granite counters +nursery.
Additional Information
- Elementary School
- Dixon Elem.
- Jr. High School
- Dixon Middle
- Sr. High School
- Dixon High
- Association Fee
- $['0']
- Architecture
- Traditional
- Construction
- Vinyl Siding
- Garage Spaces
- 2
- Parking Description
- Accessible Parking, Accessible Route to Entry, Additional Parking, Attached Garage
- Basement Description
- Concrete, Full, Partially Finished, Rec/Family Area, Sleeping Area, Walk-Out Access
- Number of Fireplaces
- 1
- Fireplace Type
- Gas, Ventless
- Lot Dimensions
- 3.43
- Lot Description
- Backs to Trees/Woods
- Special Areas
- Bonus Room, Entry Foyer, Library/Den, Living Room, Main Floor Laundry
- Appliances
- Central Vacuum, Dishwasher, Disposal, Electric Cooktop, Microwave, Range, Gas Oven, Refrigerator
- Amenities
- Security Lighting, Underground Utilities
- Cooling
- Attic Fan, Electric, Dual, Heat Pump
- Sewer
- Septic Tank
- Heating
- Dual, Heat Pump
- Water
- Well
- Heat Source
- Electric
- Kitchen
- Breakfast Bar, Center Island, Custom Cabinetry, Granite Countertops
- Rooms
- 10
- Price Per Sq. Ft
- 114.73
- Taxes Paid
- 1551
- Buyer's Agent Commission
- 3
- Selling Terms
- Cash Only, Conventional, FHA, USDA, VA
Mortgage Calculator
Listing courtesy of NextHome Team Ellis. Selling Office: EXP Realty, LLC.
Listings displaying the MARIS logo are courtesy of the participants of Mid America Regional Information Systems Internet Data Exchange. Information From Third Parties, Deemed Reliable But Not Verified

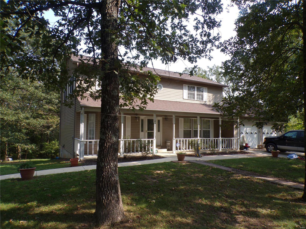
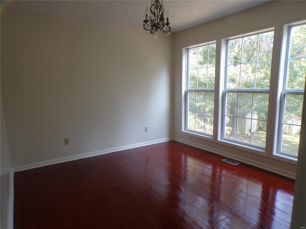
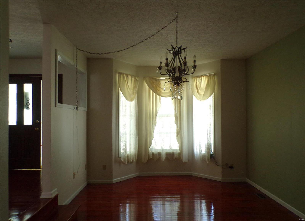
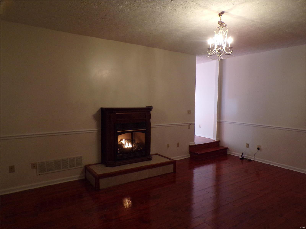
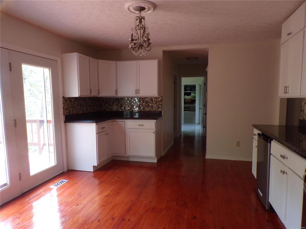
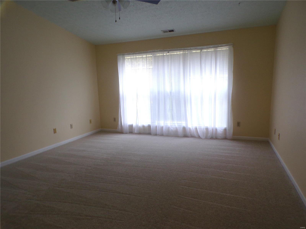
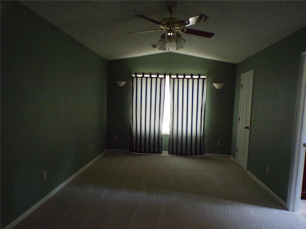
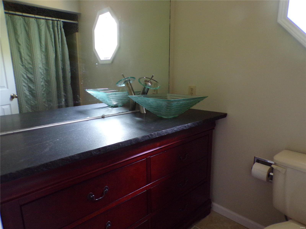
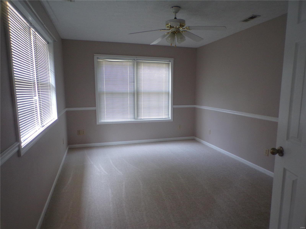
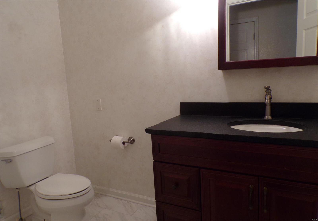
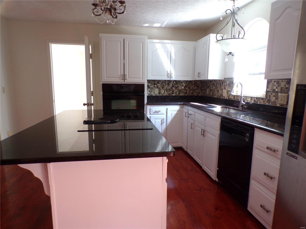
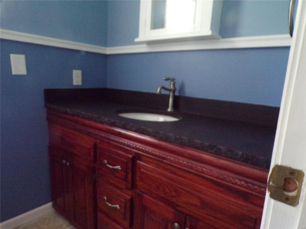
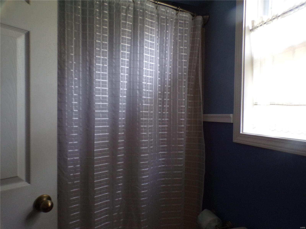
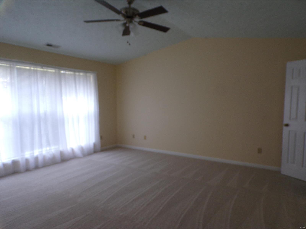
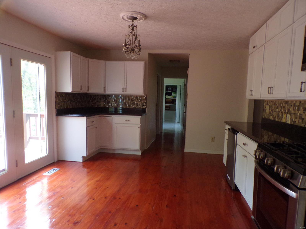
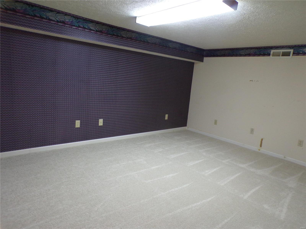
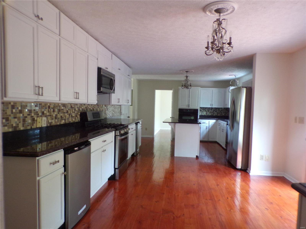
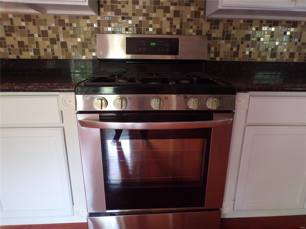
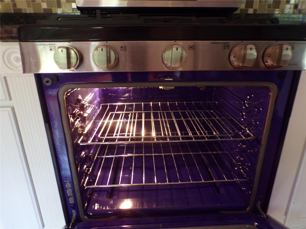
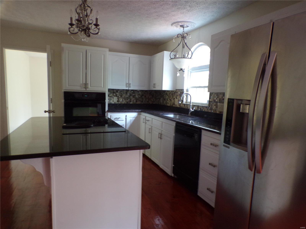
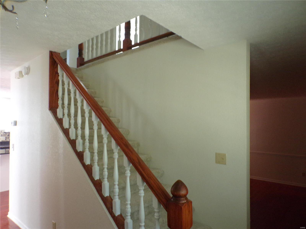
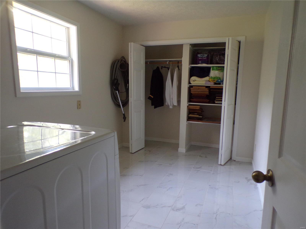
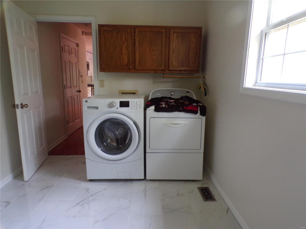
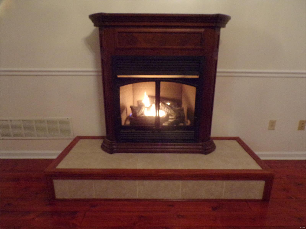
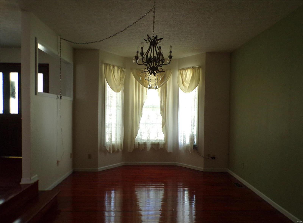
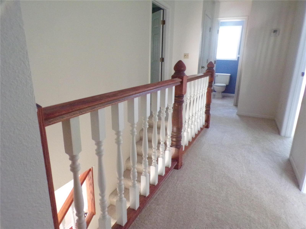
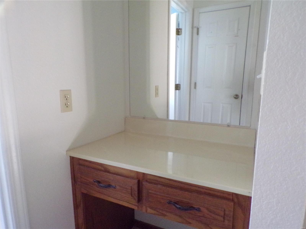
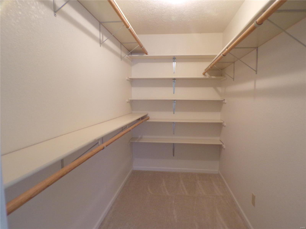
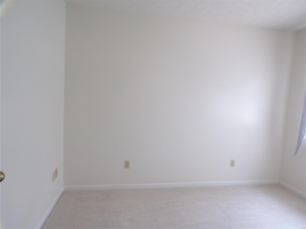
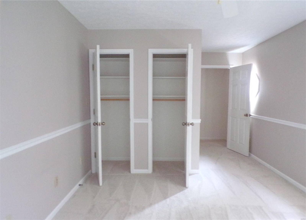
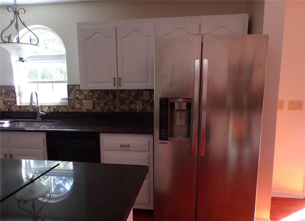
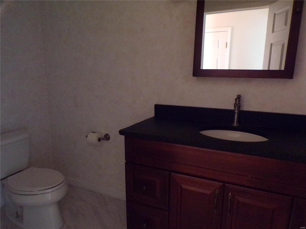
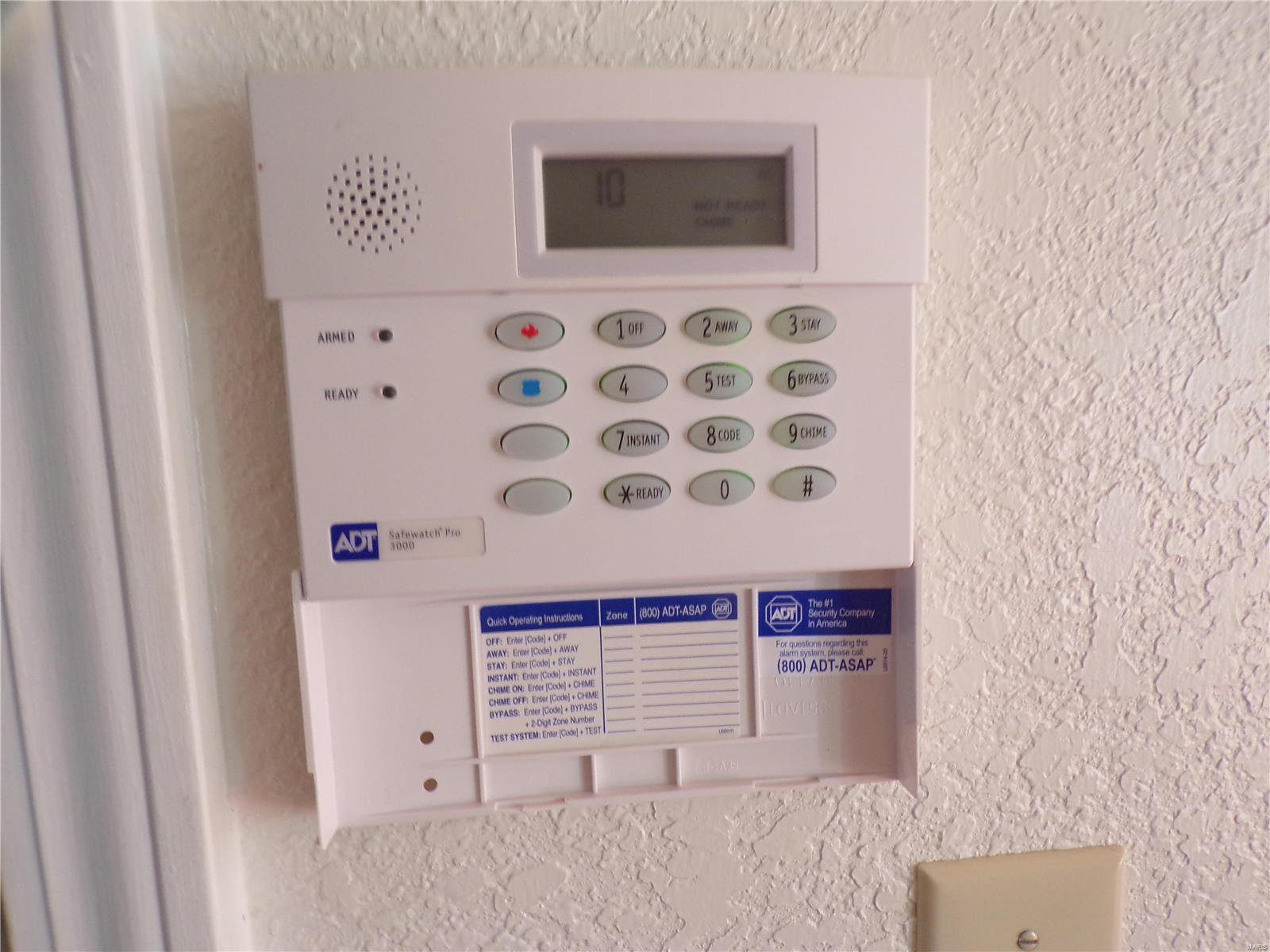
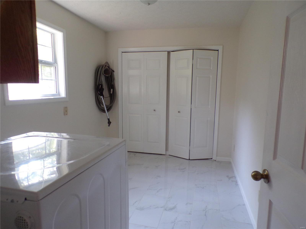
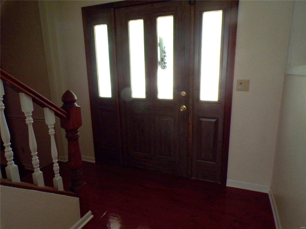
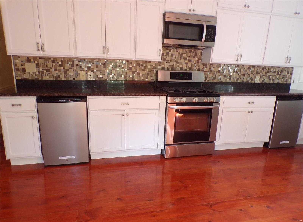
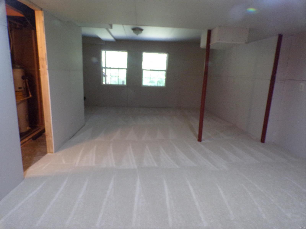
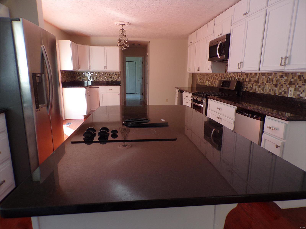
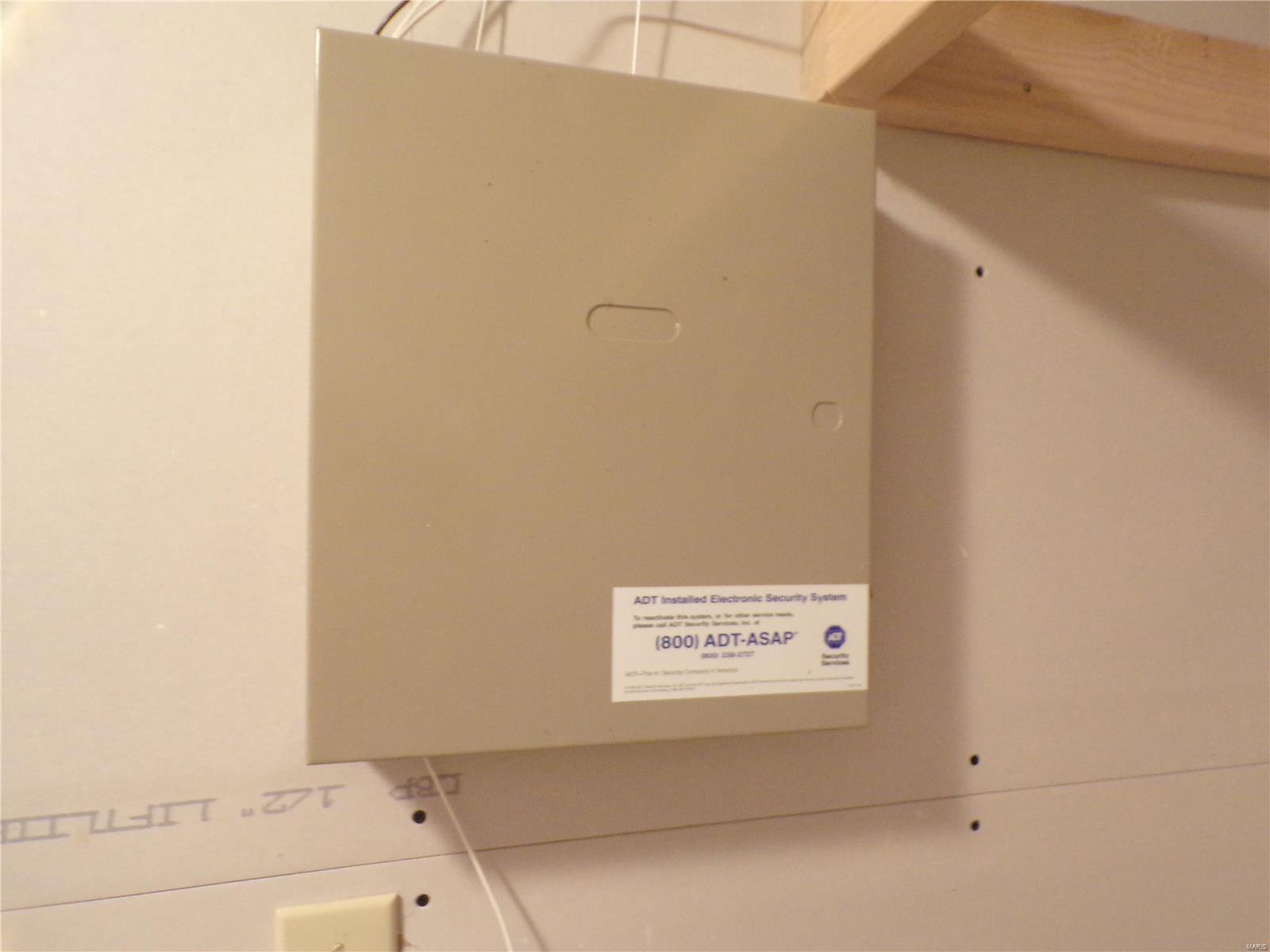
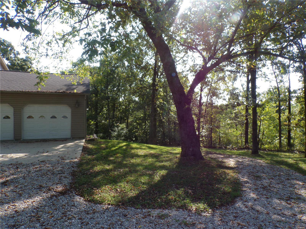
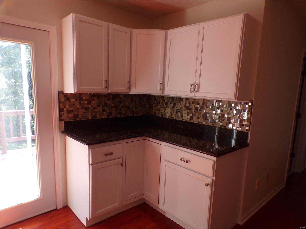
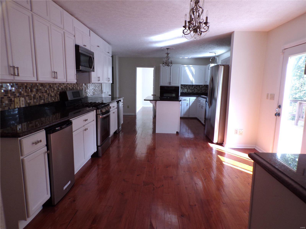
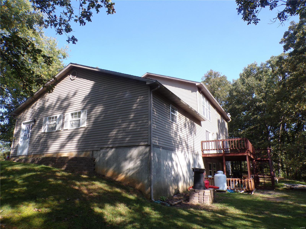
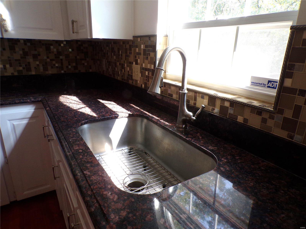
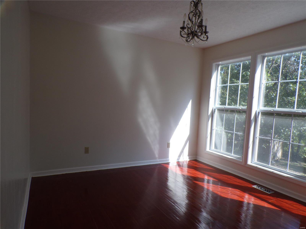
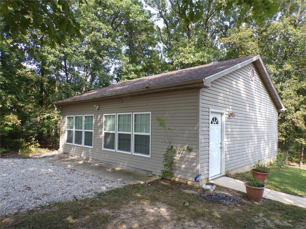
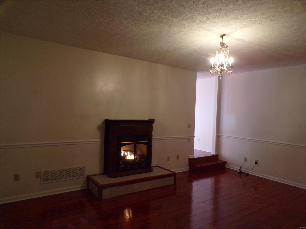
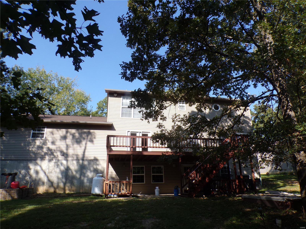
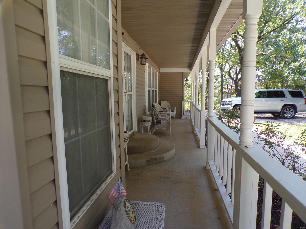
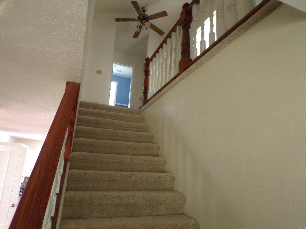
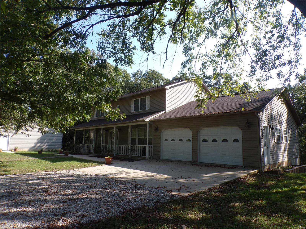
/u.realgeeks.media/ftlnrdwdhmefndr/edited_logo(1).jpg)