9920 Debentroy Street, Lebanon, IL 62254
- $260,000
- 3
- BD
- 3
- BA
- 2,072
- SqFt
- Sold Price
- $260,000
- List Price
- $235,000
- Closing Date
- Apr 20, 2021
- Days on Market
- 0
- MLS#
- 21013575
- Status
- CLOSED
- Bedrooms
- 3
- Full baths
- 2
- Half-baths
- 1
- Living Sq. Ft
- 2,072
- Lot Size
- 12,807
- Total Living Area
- 2,072
- Sq. Ft. Above
- 2,072
- Acres
- 0.29
- Year Built
- 2005
- Age
- 16
- Subdivision
- Oak Grove Estates
- School District
- Lebanon CUSD 9
- County
- St Clair-IL
- Listing Type
- Single Family Residential
- Property Type
- Traditional
- Style Description
- Other
Property Description
This 3 bed, 3 bath, 2 car attached garage, 2 story home has had quite the makeover recently. New paint throughout the home/including kitchen cabinets, some new flooring, new landscaping, water backup sump pump, & a new fence are the front runners of the items completed. Definitely move in ready. Main floor rooms are living, dining, kitchen, breakfast nook, 1/2 bath, laundry, foyer, & a bonus sitting room with windows overlooking the backyard and beyond. The foyer is 2 story with open stairs giving that grand entrance feeling. Upstairs is home to the master suite, the other two bedrooms, and a full bath. The upstairs has the always popular split foyer layout. Meaning the master suite is on the opposite side as the other two bedrooms. Outside the living space you get a covered front porch, rear wrapping corner deck, fenced in backyard, firepit patio area, 24x23 2 car attached garage, & all this on a cul-de-sac lot. Set up a showing sooner then later for this rare find.
Additional Information
- Elementary School
- LEBANON DIST 9
- Jr. High School
- LEBANON DIST 9
- Sr. High School
- Lebanon
- Architecture
- Traditional
- Construction
- Brick Veneer, Vinyl Siding
- Garage Spaces
- 2
- Parking Description
- Attached Garage, Garage Door Opener
- Basement Description
- Egress Window(s), Full, Bath/Stubbed, Sump Pump
- Lot Dimensions
- 56.18 x 102.16 x 177.02 x 171.88
- Lot Description
- Cul-De-Sac
- Special Areas
- 2 Story Entry Foyer, Entry Foyer, Living Room, Main Floor Laundry
- Appliances
- Dishwasher, Disposal, Microwave, Electric Oven, Refrigerator
- Amenities
- Underground Utilities
- Cooling
- Electric, Zoned
- Sewer
- Public Sewer
- Heating
- Forced Air, Zoned
- Water
- Public
- Heat Source
- Electric
- Kitchen
- Breakfast Room, Center Island, Pantry
- Rooms
- 10
- Price Per Sq. Ft
- 125.48
- Taxes Paid
- 5272
- Buyer's Agent Commission
- 2.25
- Selling Terms
- Cash Only, Conventional, FHA, USDA, VA
Mortgage Calculator
Listing courtesy of Strano & Associates. Selling Office: Keller Williams Pinnacle.
Listings displaying the MARIS logo are courtesy of the participants of Mid America Regional Information Systems Internet Data Exchange. Information From Third Parties, Deemed Reliable But Not Verified

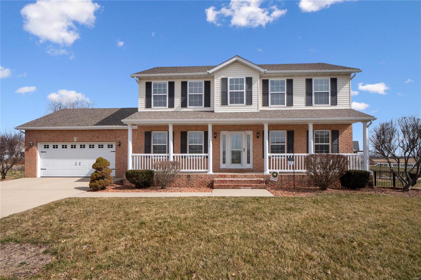
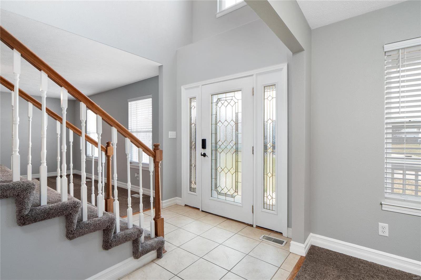
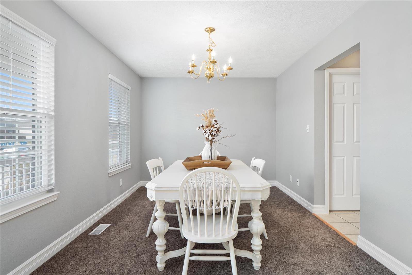
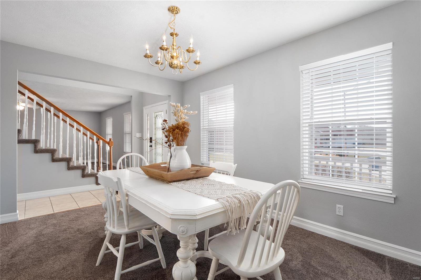
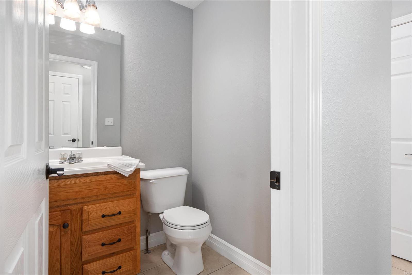
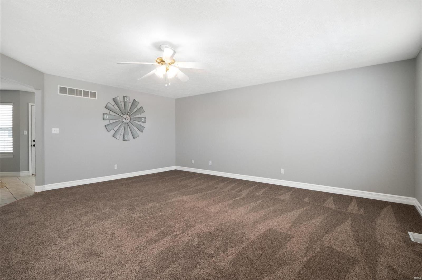
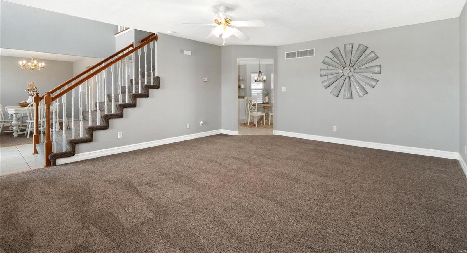
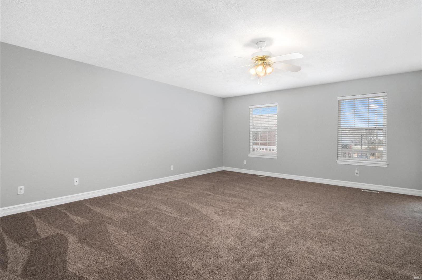
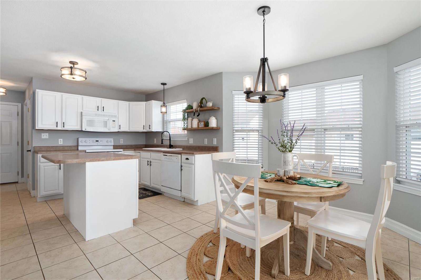


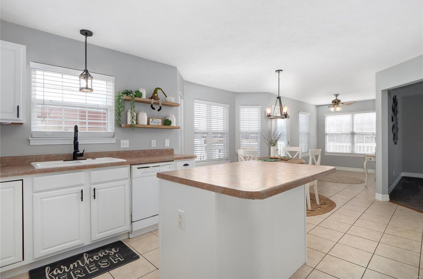

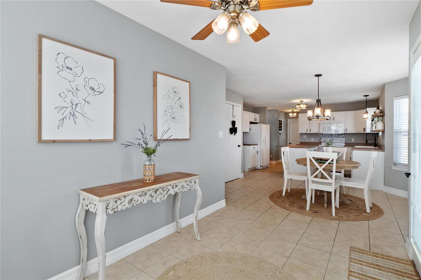

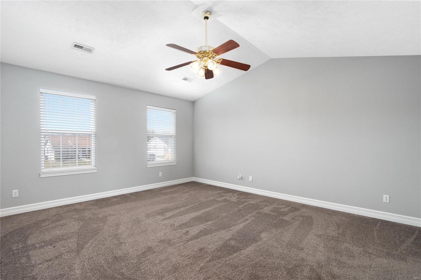
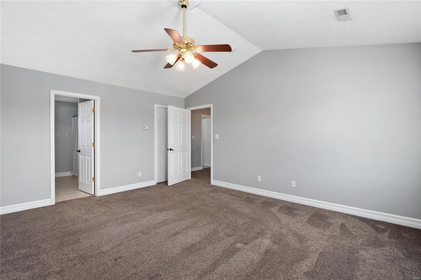
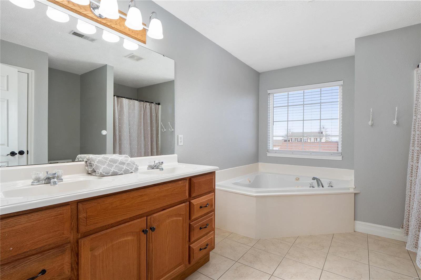

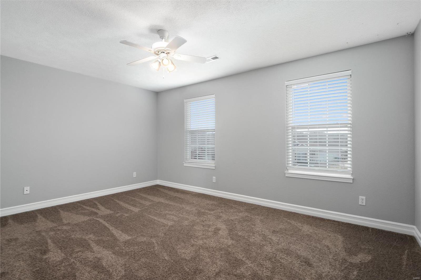
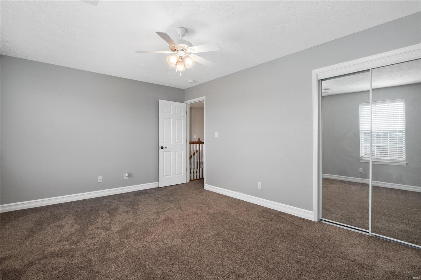
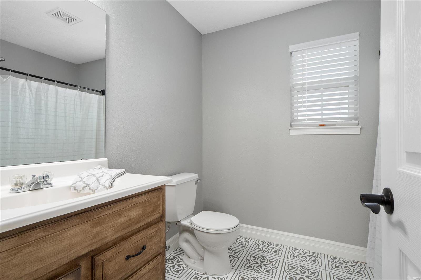
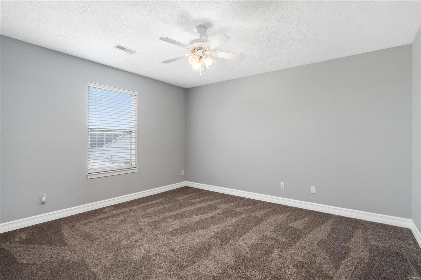
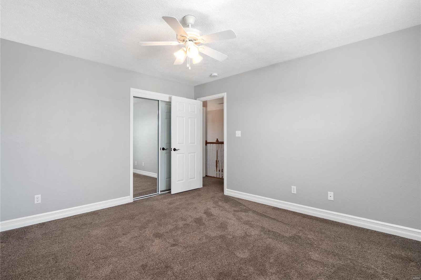
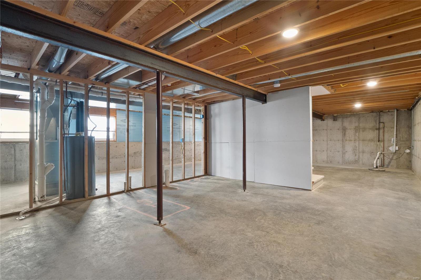

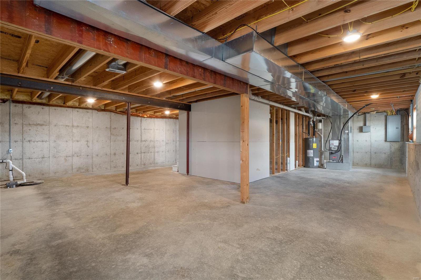
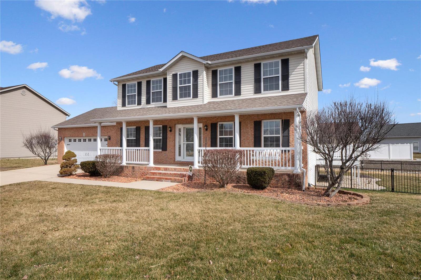
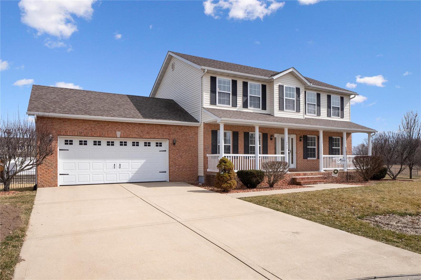
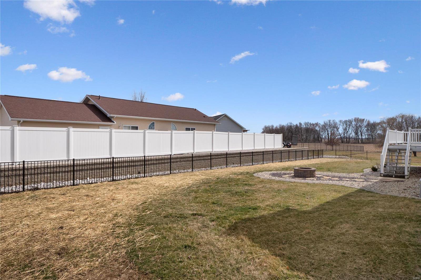
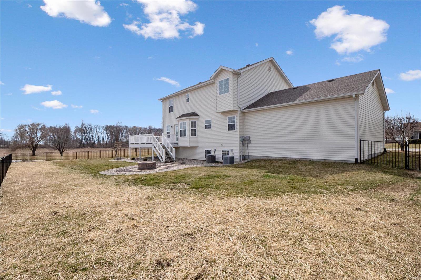
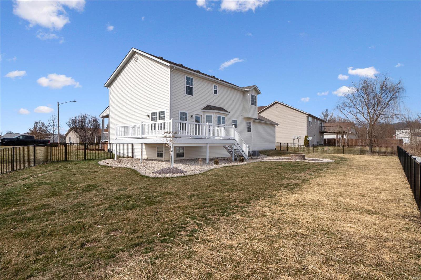
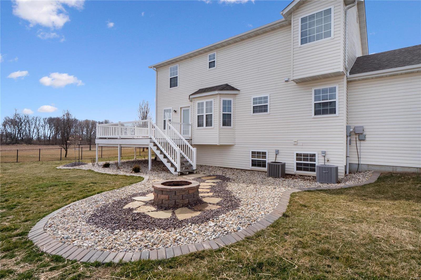
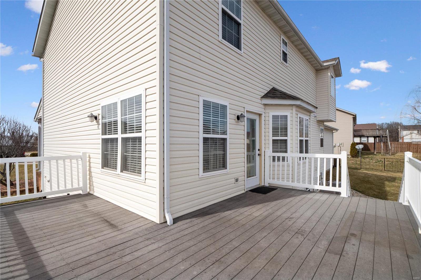
/u.realgeeks.media/ftlnrdwdhmefndr/edited_logo(1).jpg)