209 W Chestnut, Dixon, MO 65459
- $?
- 3
- BD
- 2
- BA
- 2,260
- SqFt
- Sold Price
- $?
- List Price
- $157,000
- Closing Date
- Sep 17, 2021
- Days on Market
- 15
- MLS#
- 21051200
- Status
- CLOSED
- Bedrooms
- 3
- Full baths
- 2
- Living Sq. Ft
- 2,260
- Lot Size
- 40,032
- Total Living Area
- 2,260
- Sq. Ft. Above
- 2,260
- Acres
- 0.92
- Year Built
- 1926
- Age
- 95
- Subdivision
- n/a
- School District
- Dixon R-I
- County
- Pulaski
- Listing Type
- Single Family Residential
- Property Type
- Historic
- Style Description
- Other
Property Description
Looking to own a piece of history? Take a look at this well kept home in the heart of Dixon. Walk in to a beautiful living space with built in shelving, and rock fireplace, and looks onto a large dining room. Off the living room is a huge sunroom perfect for those Summer nights with the family. Main floor also includes an extra bonus space, and large kitchen with ample counter space & breakfast room. Upstairs you will find large master with walk in closet, fire place, and bathroom with large shower. Upper floor also includes 2 additional bedrooms. Spend most of your time outside? Huge lot makes the possibilities for entertainment endless! Come see this gorgeous home today!
Additional Information
- Elementary School
- Dixon Elem.
- Jr. High School
- Dixon Middle
- Sr. High School
- Dixon High
- Architecture
- Historic
- Garage Spaces
- 1
- Parking Description
- Covered, Detached
- Basement Description
- Partial, Unfinished
- Number of Fireplaces
- 2
- Fireplace Type
- Woodburning Fireplce
- Lot Dimensions
- n/a
- Lot Description
- Level Lot
- Special Areas
- Bonus Room
- Appliances
- Dishwasher, Microwave, Electric Oven, Refrigerator
- Cooling
- Electric
- Sewer
- Public Sewer
- Heating
- Heat Pump
- Water
- Public
- Heat Source
- Propane
- Kitchen
- Breakfast Room, Pantry
- Price Per Sq. Ft
- 67.04
- Taxes Paid
- 763
- Buyer's Agent Commission
- 3
- Selling Terms
- Cash Only, Conventional, FHA, Government, USDA, VA
Mortgage Calculator
Listing courtesy of Cross Creek Realty LLC. Selling Office: Walker Real Estate Team.
Listings displaying the MARIS logo are courtesy of the participants of Mid America Regional Information Systems Internet Data Exchange. Information From Third Parties, Deemed Reliable But Not Verified

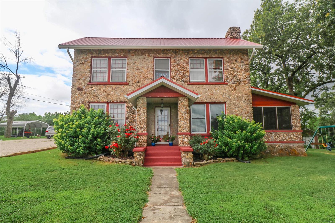
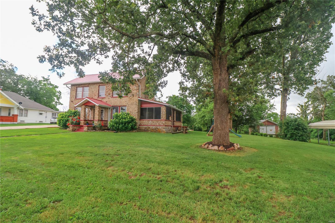
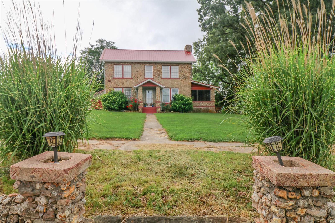
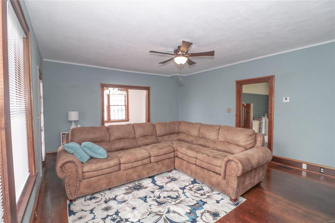
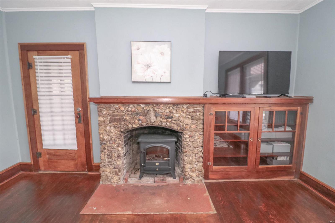
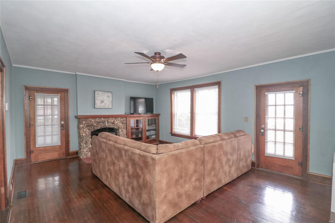
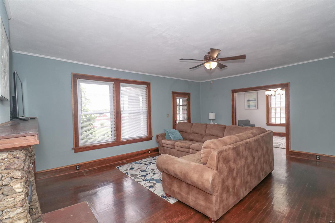
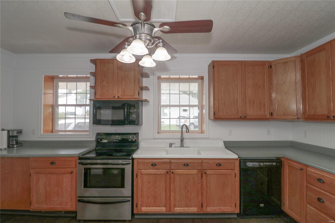
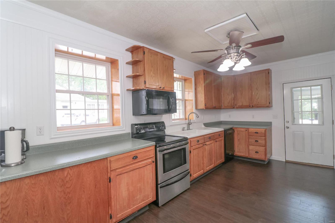

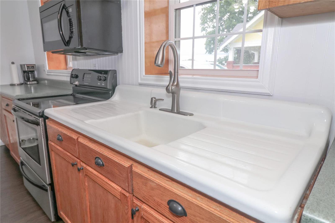
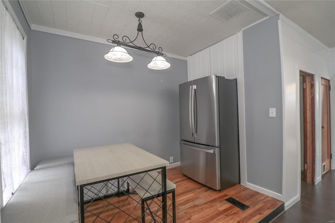
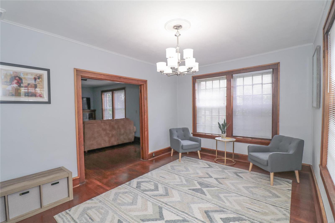
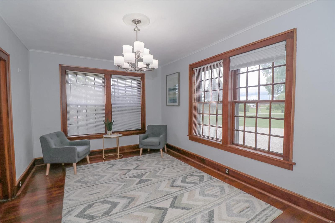
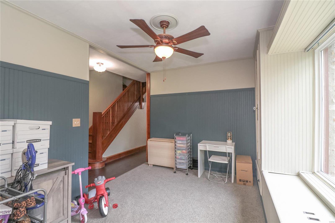
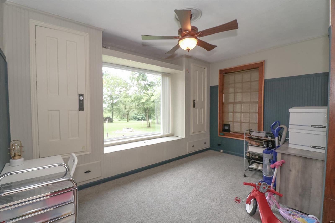
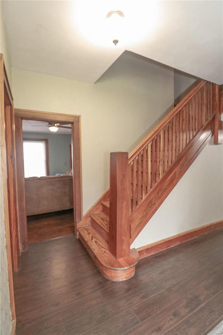
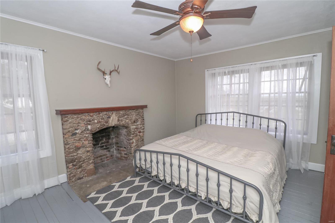
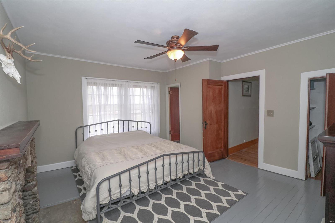
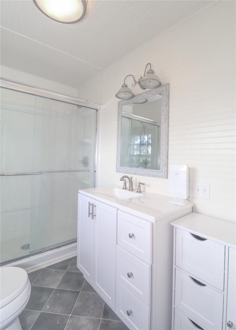
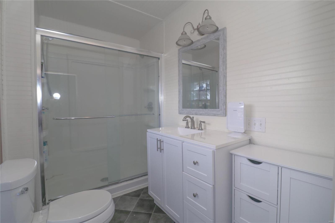
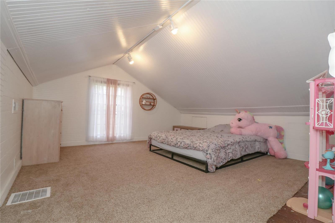
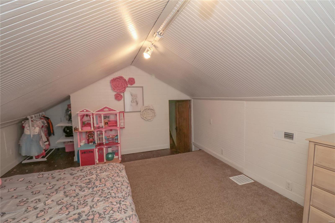
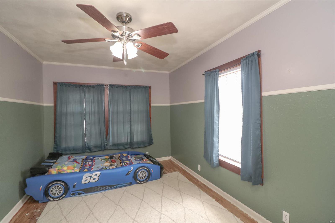
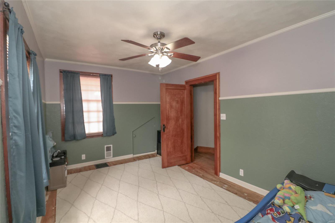
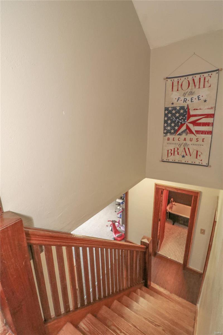
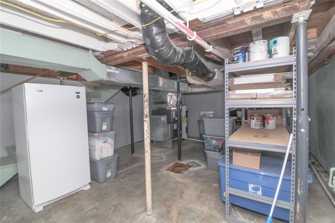
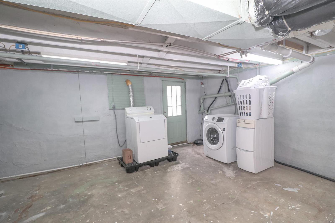
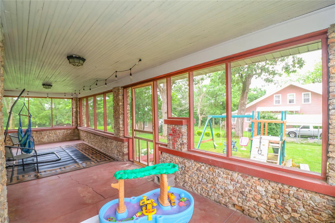
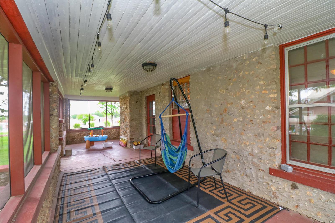
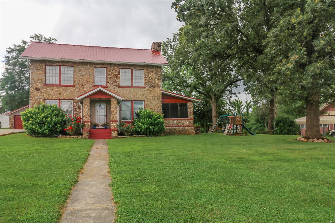
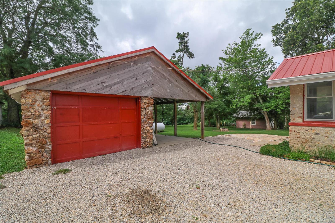
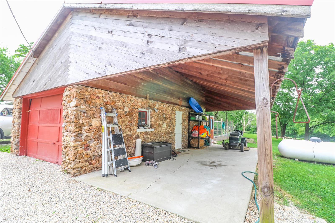
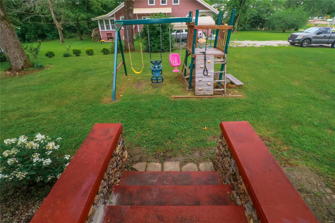
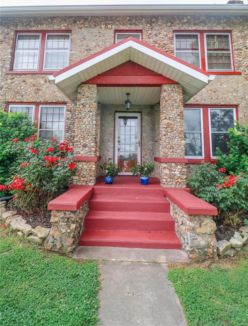
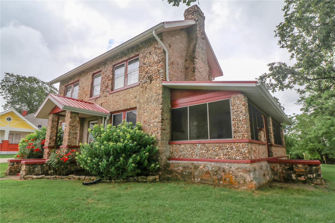
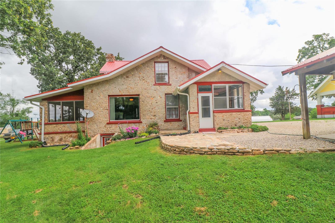
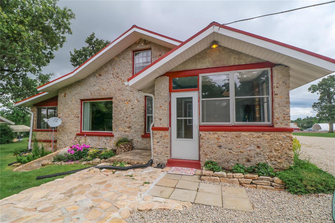
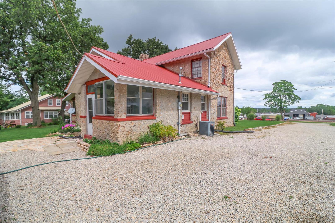
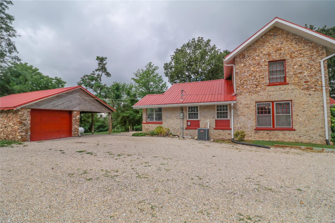
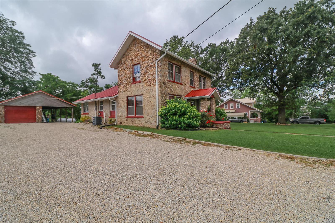
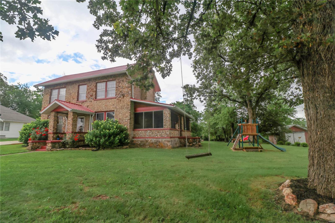
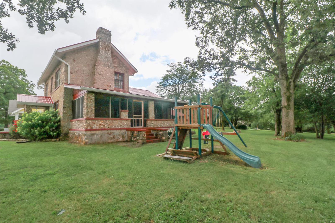
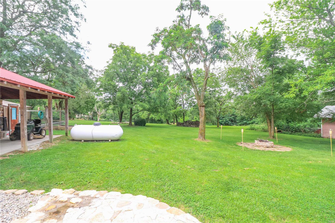
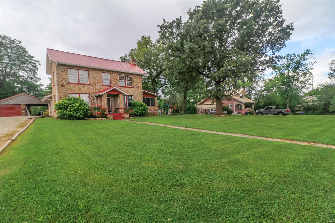
/u.realgeeks.media/ftlnrdwdhmefndr/edited_logo(1).jpg)