14295 Harper Lane, Dixon, MO 65459
- $?
- 4
- BD
- 4
- BA
- 2,850
- SqFt
- Sold Price
- $?
- List Price
- $289,900
- Closing Date
- Mar 02, 2022
- Days on Market
- 21
- MLS#
- 21084424
- Status
- CLOSED
- Bedrooms
- 4
- Full baths
- 3
- Half-baths
- 1
- Living Sq. Ft
- 2,850
- Lot Size
- 20,038
- Total Living Area
- 2,850
- Sq. Ft. Above
- 2,010
- Sq. Ft. Below
- 840
- Acres
- 0.46
- Year Built
- 2005
- Age
- 17
- Subdivision
- The Timbers
- School District
- Waynesville R-VI
- County
- Pulaski
- Listing Type
- Single Family Residential
- Property Type
- Traditional
- Style Description
- Other
Property Description
Looking for a large STUNNING home in the WAYNESVILLE SCHOOL DISTRICT? Take a look at this 2 story, 4 bed 3.5 bath home with tons of appeal. Walk in an notice the nice open entry way that leads to a flex space that could be a formal dining room, play room, or sitting room. Home then flows to the gorgeous kitchen with updated stainless steel appliances, breakfast bar, modern backsplash, and updated light fixtures. Main floor also features cozy living room with propane fireplace, living room leads to an awesome deck with amazing view. Upstairs includes 2 bedrooms with full bath, spacious laundry room, and large master with large walk in closet, bathroom with double sink vanity, shower, and jetted tub. Downstairs you will find 4th bedroom, large family room with bar setup, 3rd full bathroom and extra unfinished space for storage. No Closings until AFTER March 2nd, 2022.
Additional Information
- Elementary School
- Waynesville R-VI
- Jr. High School
- Waynesville Middle
- Sr. High School
- Waynesville Sr. High
- Architecture
- Traditional
- Construction
- Brick Veneer, Vinyl Siding
- Garage Spaces
- 2
- Parking Description
- Attached Garage, Covered
- Basement Description
- Bathroom in LL, Full, Rec/Family Area, Sleeping Area, Walk-Out Access
- Number of Fireplaces
- 1
- Fireplace Type
- Gas
- Lot Dimensions
- n/a
- Lot Description
- Backs to Trees/Woods, Fencing, Wood Fence
- Special Areas
- Family Room, Living Room, Utility Room
- Appliances
- Dishwasher, Disposal, Energy Star Applianc, Front Controls on Range/Cooktop, Microwave, Electric Oven, Refrigerator
- Cooling
- Wall/Window Unit(s), Electric
- Sewer
- Public Sewer
- Heating
- Forced Air
- Water
- Public
- Heat Source
- Electric
- Kitchen
- Breakfast Bar, Breakfast Room, Eat-In Kitchen, Pantry
- Rooms
- 10
- Price Per Sq. Ft
- 143.28
- Taxes Paid
- 1505
- Buyer's Agent Commission
- 3
- Selling Terms
- Cash Only, Conventional, FHA, Government, USDA, VA
Mortgage Calculator
Listing courtesy of Cross Creek Realty LLC. Selling Office: EXP Realty, LLC.
Listings displaying the MARIS logo are courtesy of the participants of Mid America Regional Information Systems Internet Data Exchange. Information From Third Parties, Deemed Reliable But Not Verified

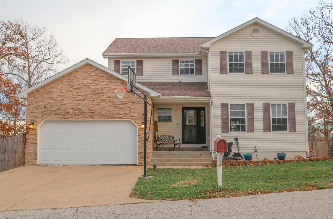
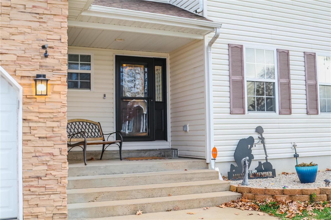
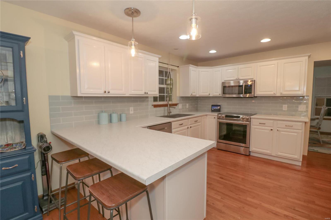
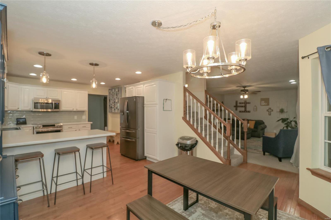
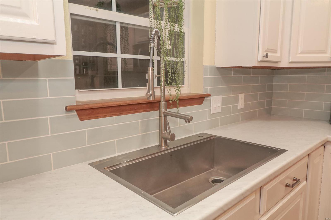
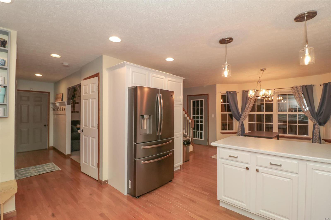
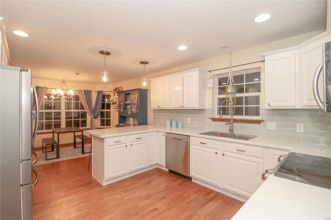
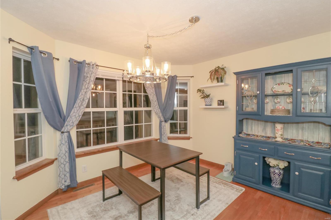
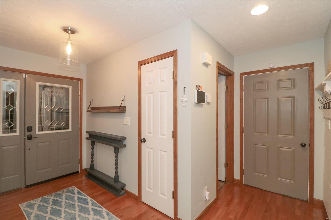
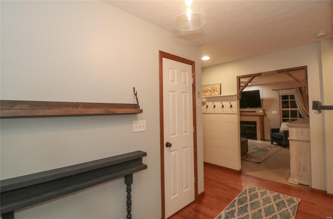
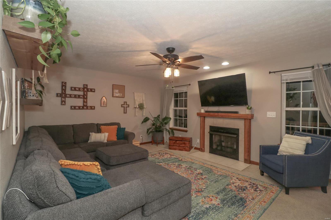
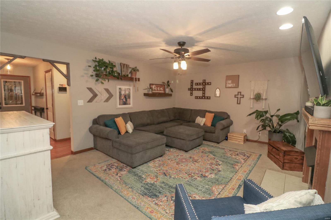
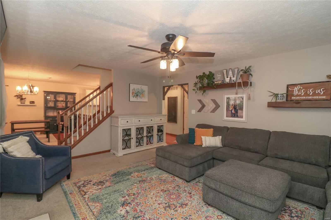
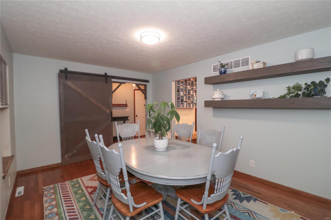
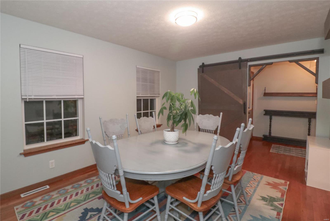
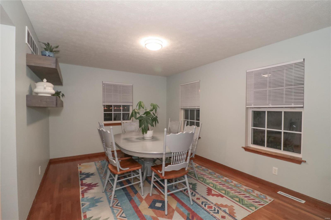
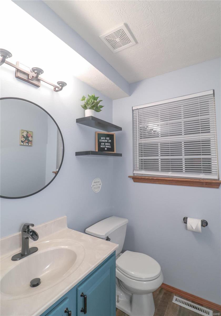
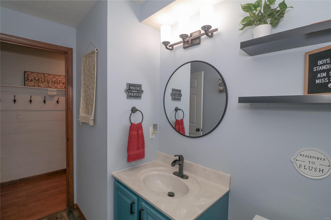
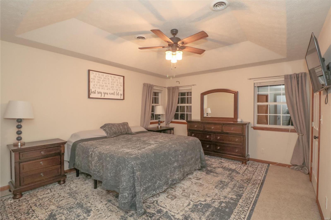
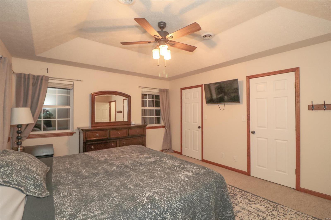
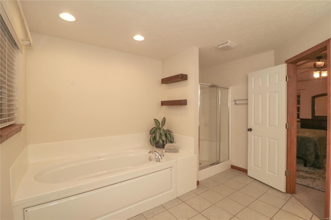
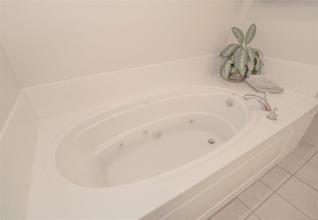
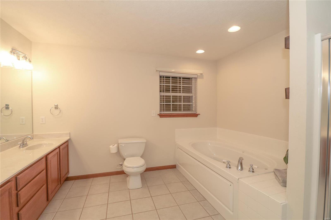
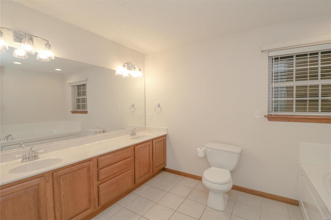
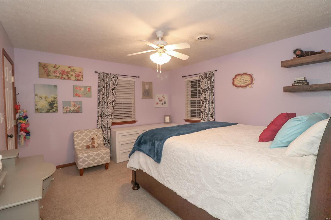
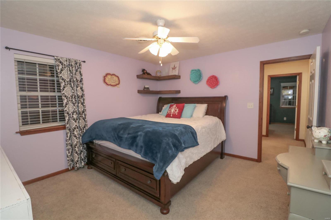
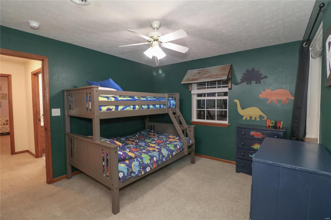
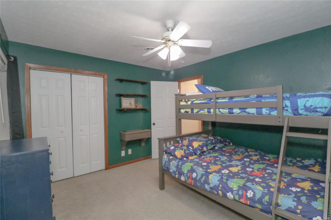
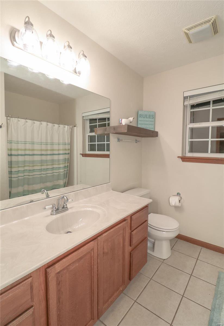
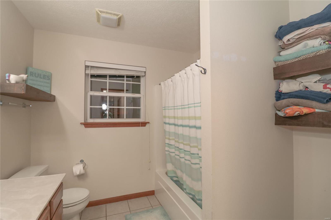
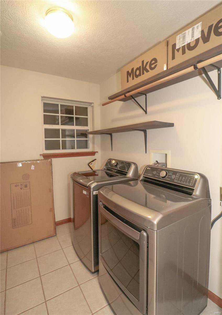
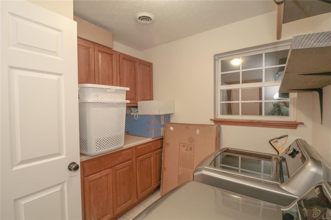
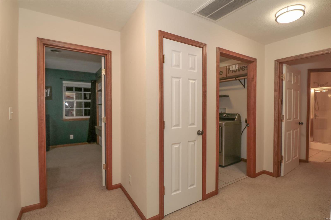
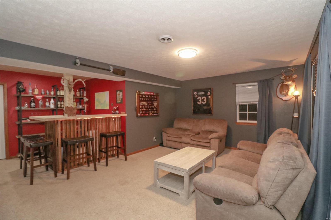
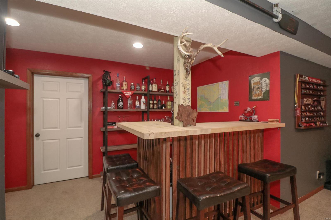
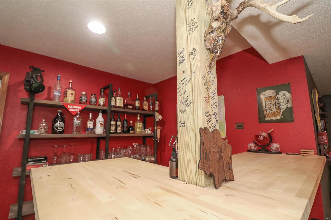
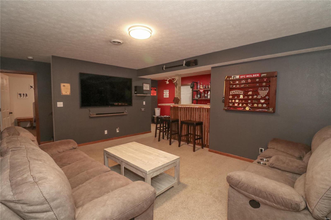
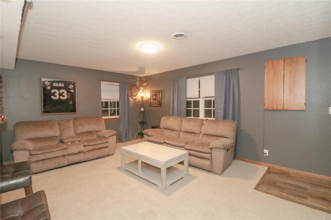
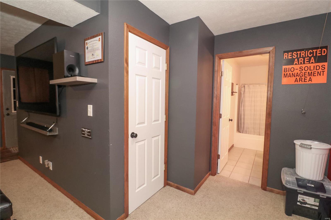
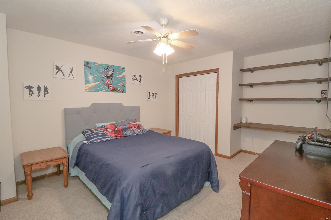
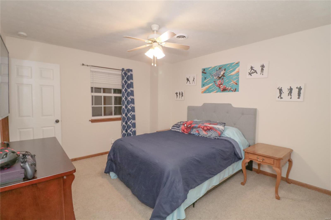
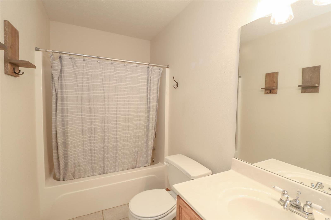
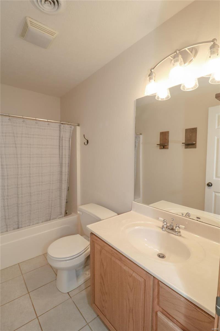
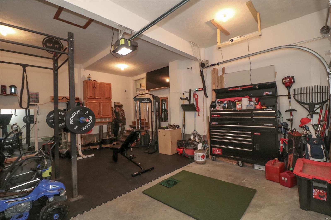
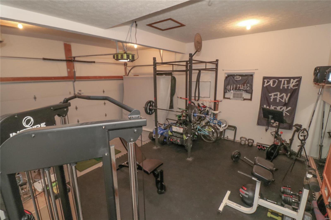
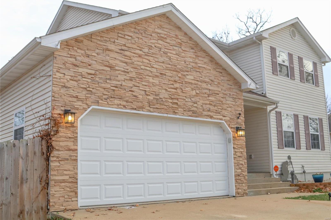
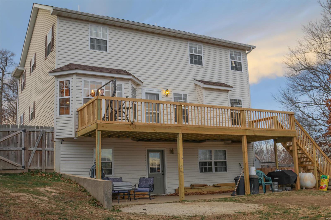
/u.realgeeks.media/ftlnrdwdhmefndr/edited_logo(1).jpg)